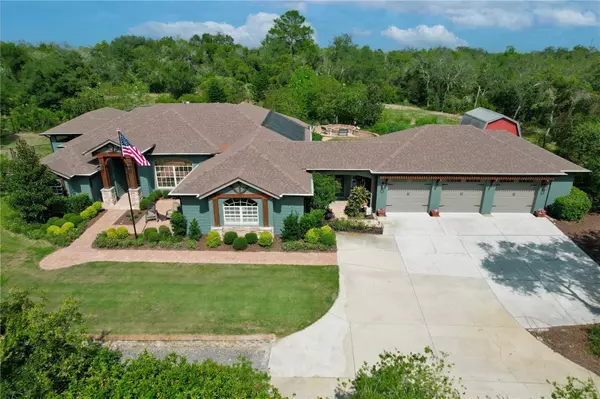For more information regarding the value of a property, please contact us for a free consultation.
2950 HIGHLAND LAKES DR Deltona, FL 32738
Want to know what your home might be worth? Contact us for a FREE valuation!

Our team is ready to help you sell your home for the highest possible price ASAP
Key Details
Sold Price $799,000
Property Type Single Family Home
Sub Type Single Family Residence
Listing Status Sold
Purchase Type For Sale
Square Footage 2,965 sqft
Price per Sqft $269
Subdivision Lake Butler Shores And 1St Ad
MLS Listing ID O6232907
Sold Date 11/25/24
Bedrooms 4
Full Baths 3
Construction Status Financing,Inspections
HOA Fees $12/ann
HOA Y/N Yes
Originating Board Stellar MLS
Year Built 1994
Annual Tax Amount $5,059
Lot Size 2.530 Acres
Acres 2.53
Property Description
Discover the epitome of Floridian luxury and tranquility in this stunning four bedroom, three bathroom estate. Embrace an idyllic lifestyle on a sprawling 2.5 acres of picturesque land, boasting a three car garage, circular driveway, and exceptional curb appeal accentuated by a paver walkway, rustic columns with stone facade, and beautiful landscaping. Step into a world of comfort and style as you enter through the grand front door—the living and dining spaces feature tile floors, tall ceilings, and a custom brick wallpaper accent wall. Sliding glass doors frame the serene view of the pool, inviting natural light and the beauty of nature indoors. Entertain in style in the family room, complete with pool access, vaulted ceilings, a cozy fireplace, and built-in shelving. The farmhouse kitchen is a culinary dream showcasing bar top seating, granite counters, stainless steel appliances, glass door cabinets with crown molding, decorative backsplash, pantry storage, and a center island illuminated by pendant lights. Converted from a previous garage, the large home office/bonus space is complemented by a breezeway to the three car garage addition. Retreat to the primary bedroom where tall ceilings, wood vinyl floors and pool views create a haven of relaxation, including direct access to the pool for those refreshing morning dips. The primary bathroom is a spa-like sanctuary with a soaking tub, glass door shower, dual vanities and a walk in closet. Accommodate family and friends with ease in three additional bedrooms and two well appointed guest bathrooms—one featuring outdoor access and a tub/shower combo. The laundry room adds convenience with its utility sink and stylish sliding barn door. Step outside to your enclosed lanai where a swimming pool, hot tub and bar await your next family gathering. The captivating backyard showcases paver walkways, a fire pit, and a barn-style storage shed. Located in a serene area of Deltona, spend the weekends perusing wine vineyards and plant nurseries or bass fishing on the Butler Chain of Lakes. Minutes away from shopping and dining, Walmart Supercenter and more, you’ll enjoy the perfect blend of convenience and privacy. View the 3D virtual tour and schedule your showing to experience the charming allure of this remarkable home!
Location
State FL
County Volusia
Community Lake Butler Shores And 1St Ad
Zoning 01A3
Rooms
Other Rooms Attic, Bonus Room, Breakfast Room Separate, Den/Library/Office, Family Room, Formal Dining Room Separate, Formal Living Room Separate, Great Room, Inside Utility
Interior
Interior Features Built-in Features, Cathedral Ceiling(s), Ceiling Fans(s), High Ceilings, Kitchen/Family Room Combo, Living Room/Dining Room Combo, Open Floorplan, Primary Bedroom Main Floor, Solid Surface Counters, Solid Wood Cabinets, Split Bedroom, Vaulted Ceiling(s), Walk-In Closet(s), Window Treatments
Heating Central
Cooling Central Air
Flooring Ceramic Tile, Luxury Vinyl, Tile
Fireplaces Type Family Room, Gas, Other
Fireplace true
Appliance Dishwasher, Disposal, Dryer, Gas Water Heater, Microwave, Range, Refrigerator, Tankless Water Heater, Washer, Water Filtration System
Laundry Electric Dryer Hookup, Inside, Laundry Room, Washer Hookup
Exterior
Exterior Feature Dog Run, Irrigation System, Rain Gutters, Sliding Doors
Parking Features Boat, Circular Driveway, Driveway, Garage Door Opener, Oversized
Garage Spaces 3.0
Fence Chain Link
Pool Gunite, Heated, In Ground, Pool Sweep, Screen Enclosure, Solar Heat
Community Features Community Mailbox
Utilities Available Cable Connected, Electricity Available, Electricity Connected, Propane, Solar, Sprinkler Well, Street Lights
Amenities Available Maintenance
View Pool, Trees/Woods
Roof Type Shingle
Porch Covered, Patio, Porch, Screened
Attached Garage true
Garage true
Private Pool Yes
Building
Lot Description In County, Oversized Lot, Street Dead-End, Private, Unpaved
Entry Level One
Foundation Slab
Lot Size Range 2 to less than 5
Sewer Septic Tank
Water Well
Architectural Style Contemporary, Custom
Structure Type Block,Brick,Stucco
New Construction false
Construction Status Financing,Inspections
Schools
Elementary Schools Osteen Elem
Middle Schools Deltona Middle
High Schools Pine Ridge High School
Others
Pets Allowed Yes
HOA Fee Include Maintenance Grounds,Private Road
Senior Community No
Ownership Fee Simple
Monthly Total Fees $12
Acceptable Financing Cash, Conventional, VA Loan
Membership Fee Required Required
Listing Terms Cash, Conventional, VA Loan
Special Listing Condition None
Read Less

© 2024 My Florida Regional MLS DBA Stellar MLS. All Rights Reserved.
Bought with STELLAR NON-MEMBER OFFICE
GET MORE INFORMATION




