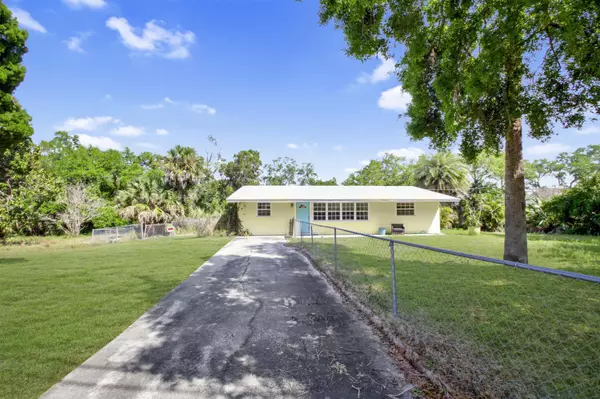For more information regarding the value of a property, please contact us for a free consultation.
1004 Louisiana AVE Sebastian, FL 32958
Want to know what your home might be worth? Contact us for a FREE valuation!

Our team is ready to help you sell your home for the highest possible price ASAP
Key Details
Sold Price $275,000
Property Type Single Family Home
Sub Type Single Family Residence
Listing Status Sold
Purchase Type For Sale
Square Footage 1,470 sqft
Price per Sqft $187
MLS Listing ID 1007609
Sold Date 10/25/24
Style Ranch
Bedrooms 3
Full Baths 2
HOA Y/N No
Total Fin. Sqft 1470
Originating Board Space Coast MLS (Space Coast Association of REALTORS®)
Year Built 1978
Lot Size 0.700 Acres
Acres 0.7
Lot Dimensions 125x230 irr
Property Description
RARE OPPORTUNITY!! 3Bed 2Bath Home on .70 acre zoned SF-MF R8, possible to add ADU or Large Multi Detached Garage (buyer to verify w/City). Metal Roof 2018, AC AND Water Heater 2015, plus Siding Redone with Hardiplank. 2024 Electrical Panel. Baths Updated. Kitchen with Dining area, Living, Family Rms, Inside Laundry & Covered Porch. Sept/Oct Updates (photos will be revised when complete): Kitchen- White Cabinets, Granite Counters, Tile Flooring. Also interior doors & trim. RV/Boat Parking, Fenced Yard, Storage Shed, Pole Barn, Tree House. Kitchen Stainless Steel Appliances - current will remain, Hurricane Shutters, WAS, DRY, Extra Fridge & Ceiling Fans. Walk to the River, Park/Playground. *Measurement Approx.,Grass enhanced. Sold AS-IS.
Location
State FL
County Indian River
Area 904 - Indian River
Direction I95 exit 156 Sebastian -East on CR512, Left on Louisiana (Follow across Westbound CR512), go to 1004 , East Side of Rd Sign on Property.
Rooms
Primary Bedroom Level Main
Living Room Main
Dining Room Main
Kitchen Main
Extra Room 1 Main
Family Room Main
Interior
Interior Features Ceiling Fan(s), Eat-in Kitchen, Primary Bathroom - Shower No Tub, Split Bedrooms
Heating Central, Electric
Cooling Central Air, Electric
Flooring Concrete, Laminate, Tile
Furnishings Unfurnished
Appliance Dishwasher, Dryer, Electric Range, Electric Water Heater, Microwave, Refrigerator, Washer
Exterior
Exterior Feature Other, Storm Shutters
Parking Features Off Street, RV Access/Parking, Other
Fence Chain Link, Fenced, Full
Pool None
Utilities Available Cable Available, Electricity Connected, Water Connected
View Other
Roof Type Metal
Present Use Multi-Family,Single Family
Street Surface Asphalt
Porch Covered, Front Porch
Road Frontage City Street
Garage No
Building
Lot Description Wooded
Faces West
Story 1
Sewer Septic Tank
Water Public
Architectural Style Ranch
Additional Building Shed(s), Other
New Construction No
Others
Pets Allowed Yes
Senior Community No
Tax ID 31390600013000300005.0
Acceptable Financing Cash, Conventional
Listing Terms Cash, Conventional
Special Listing Condition Homestead, Standard
Read Less

Bought with Waterman Real Estate, Inc.
GET MORE INFORMATION




