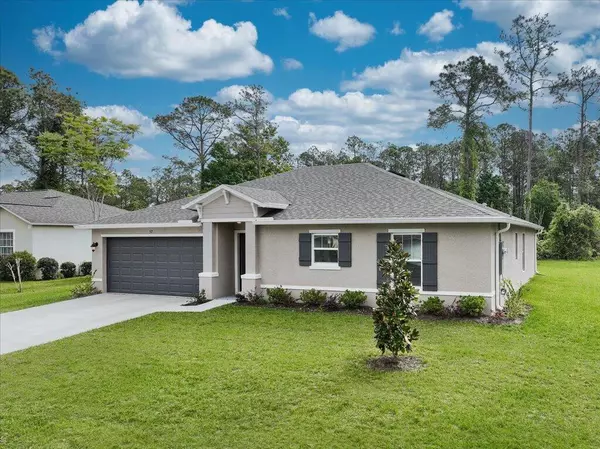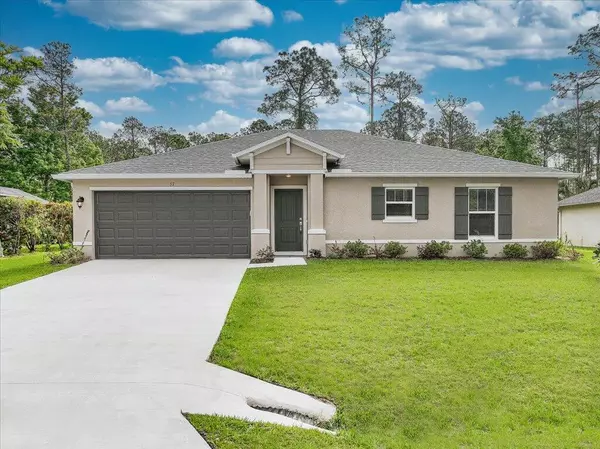For more information regarding the value of a property, please contact us for a free consultation.
715 Scotten AVE SW Palm Bay, FL 32908
Want to know what your home might be worth? Contact us for a FREE valuation!

Our team is ready to help you sell your home for the highest possible price ASAP
Key Details
Sold Price $314,900
Property Type Single Family Home
Sub Type Single Family Residence
Listing Status Sold
Purchase Type For Sale
Square Footage 1,500 sqft
Price per Sqft $209
Subdivision Port Malabar Unit 37
MLS Listing ID 1023543
Sold Date 10/02/24
Bedrooms 3
Full Baths 2
HOA Y/N No
Total Fin. Sqft 1500
Originating Board Space Coast MLS (Space Coast Association of REALTORS®)
Year Built 2023
Annual Tax Amount $358
Tax Year 2023
Lot Size 10,018 Sqft
Acres 0.23
Property Description
WHY WAIT FOR A NEW BUILD? Affordable Luxury is Here! With new construction you'll save big on home owner's insurance and utility costs. Feel safe with a full 2-10 year builder warranty. This newly built home brings you the upgraded features that that make the quality of this home stand out. This home features top quality finishings including quartz countertops in all wet areas. Flooring is luxury vinyl plank throughout (NO CARPET). Other features include ceiling fans in the primary bedroom and living room, refrigerator included, and even comes with garage door opener, not usually included in other builds. This home truly has it all, you will be absolutely amazed at the quality.
Location
State FL
County Brevard
Area 345 - Sw Palm Bay
Direction Turn left onto Minton Rd and continue past the 7-Eleven. Take a right onto Jupiter Blvd SW, then a left onto Santo Domingo Ave SW. Next, turn right onto Scodella St SW, followed by a right onto Darby Ave SW. Darby Ave SW will turn slightly left and become Harrington St SW. Then turn left onto Scott Ave SW, and your destination will be on the left.
Interior
Interior Features Ceiling Fan(s), Kitchen Island, Pantry
Heating Heat Pump
Cooling Central Air
Flooring Vinyl
Furnishings Unfurnished
Appliance Dishwasher, Electric Range, Microwave, Refrigerator
Laundry Electric Dryer Hookup, Washer Hookup
Exterior
Exterior Feature ExteriorFeatures
Parking Features Attached
Garage Spaces 2.0
Pool None
Utilities Available Electricity Connected
View City
Roof Type Shingle
Present Use Single Family
Street Surface Asphalt
Porch Porch
Road Frontage City Street
Garage Yes
Building
Lot Description Other
Faces Northwest
Story 1
Sewer Septic Tank
Water Well
Level or Stories One
New Construction Yes
Schools
Elementary Schools Jupiter
High Schools Heritage
Others
Senior Community No
Tax ID 29-36-12-Kh-1683-7
Security Features Carbon Monoxide Detector(s),Smoke Detector(s)
Acceptable Financing Cash, Conventional, FHA, VA Loan
Listing Terms Cash, Conventional, FHA, VA Loan
Special Listing Condition Standard
Read Less

Bought with LPT Realty, LLC
GET MORE INFORMATION




