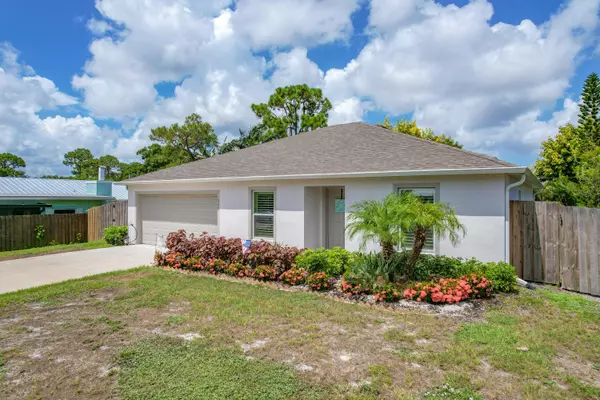For more information regarding the value of a property, please contact us for a free consultation.
390 Fleming ST Sebastian, FL 32958
Want to know what your home might be worth? Contact us for a FREE valuation!

Our team is ready to help you sell your home for the highest possible price ASAP
Key Details
Sold Price $373,000
Property Type Single Family Home
Sub Type Single Family Residence
Listing Status Sold
Purchase Type For Sale
Square Footage 1,559 sqft
Price per Sqft $239
MLS Listing ID 1019929
Sold Date 10/01/24
Style Contemporary
Bedrooms 3
Full Baths 2
HOA Y/N No
Total Fin. Sqft 1559
Originating Board Space Coast MLS (Space Coast Association of REALTORS®)
Year Built 2021
Annual Tax Amount $3,221
Tax Year 2023
Lot Size 10,890 Sqft
Acres 0.25
Lot Dimensions 80x80
Property Description
ACCEPTING BACKUPS - Under contract. Welcome to this 2021 3/2/2 with a flowing and split floor plan, LOW INSURANCE and a well designed backyard entertainment area. Interior amenities include a breakfast bar, family-room/kitchen combo, formal dining room, formal living room, plantation shutters on all windows, Sunshade brand roll up/down blind for the sliding back doors, 2023 Berber carpeted bedrooms, vinyl plank flooring in main area's, 2021 appliances, recessed kitchen lights and a Strada security system. Exterior amenities include the above ground pool, deck, screened patio, extended paver patio with accent wall, fenced yard and ring door bell. Outside plants/furniture are included. Also, the home is not in a FEMA flood zone! The location is central to dining, shopping, beaches and the Indian River Inter-coastal. From door to shore is a 16 MINUTE DRIVE! Whether you opt to enjoy the comfort of the interior, backyard entertainment area or take a drive to the beach, this home will check
Location
State FL
County Indian River
Area 904 - Indian River
Direction From Sebastian BLVD turn onto Fleming heading north. Take the turn to the right and the house is on your left .5 mile down the road.
Rooms
Primary Bedroom Level Main
Bedroom 2 Main
Living Room Main
Dining Room Main
Kitchen Main
Extra Room 1 Main
Interior
Interior Features Breakfast Bar, Ceiling Fan(s), Entrance Foyer, Open Floorplan, Pantry, Primary Bathroom - Shower No Tub, Smart Home, Smart Thermostat
Heating Central, Electric
Cooling Central Air, Electric
Flooring Carpet, Vinyl
Furnishings Negotiable
Appliance Dishwasher, Dryer, Electric Cooktop, Electric Oven, Electric Water Heater, Microwave, Plumbed For Ice Maker, Refrigerator, Washer
Laundry Electric Dryer Hookup, In Unit, Washer Hookup
Exterior
Exterior Feature Storm Shutters
Parking Features Additional Parking, Attached, Garage, Garage Door Opener
Garage Spaces 2.0
Fence Fenced
Pool Above Ground, Private, Solar Heat
Utilities Available Cable Connected, Electricity Connected, Sewer Connected, Water Connected
View Other
Roof Type Shingle
Present Use Residential,Single Family
Street Surface Asphalt
Porch Covered, Deck, Patio, Rear Porch, Screened
Road Frontage City Street
Garage Yes
Building
Lot Description Few Trees
Faces East
Story 1
Sewer Septic Tank
Water Public
Architectural Style Contemporary
Level or Stories One
New Construction No
Others
Pets Allowed Yes
Senior Community No
Tax ID 31380100003082000027.0
Security Features Security System Owned
Acceptable Financing Cash, Conventional, FHA, VA Loan
Listing Terms Cash, Conventional, FHA, VA Loan
Special Listing Condition Standard
Read Less

Bought with Douglas Elliman
GET MORE INFORMATION




