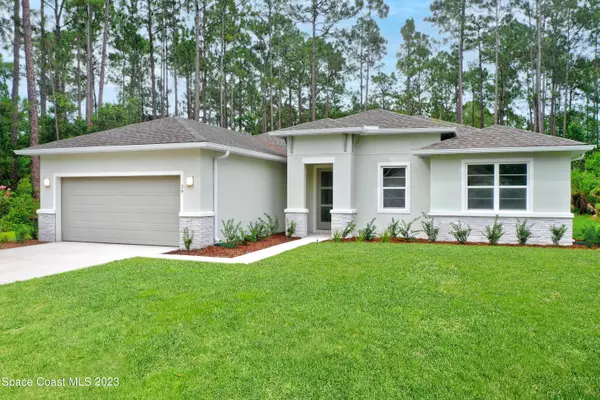For more information regarding the value of a property, please contact us for a free consultation.
1375 Gingold ST NW Palm Bay, FL 32907
Want to know what your home might be worth? Contact us for a FREE valuation!

Our team is ready to help you sell your home for the highest possible price ASAP
Key Details
Sold Price $362,500
Property Type Single Family Home
Sub Type Single Family Residence
Listing Status Sold
Purchase Type For Sale
Square Footage 1,779 sqft
Price per Sqft $203
Subdivision Port Malabar Unit 26
MLS Listing ID 974544
Sold Date 09/20/24
Bedrooms 4
Full Baths 2
HOA Y/N No
Total Fin. Sqft 1779
Originating Board Space Coast MLS (Space Coast Association of REALTORS®)
Year Built 2023
Annual Tax Amount $482
Tax Year 2022
Lot Size 10,019 Sqft
Acres 0.23
Property Description
Move in ready* No HOA No CDD* The Brite Sunrise floorplan features considerable upgrades as standard features like; Energy Star SS Appliances, top of line AC 16-Seer, Luxury tile plank flooring, Quartz countertops, LED lighting, 42'' hardwood cabinets, open floor plan with 9'4' ceilings, Irrigation System, Rain Gutters, Low-E double pane energy-efficient windows, and lastly, an *optional* solar system to provide a near-zero energy bill
Location
State FL
County Brevard
Area 344 - Nw Palm Bay
Direction From I-95 exit in Palm Bay Rd NE, left on Minton RD, right on Emerson Dr, left on Jupiter Blvd NW, right on Serenade St NW, left in Higgs Ave NW, right in Gingold St NW and property is on the right
Rooms
Primary Bedroom Level First
Bedroom 2 First
Bedroom 3 First
Bedroom 4 First
Living Room First
Dining Room First
Kitchen First
Extra Room 1 First
Interior
Interior Features Kitchen Island, Open Floorplan, Pantry, Primary Bathroom - Tub with Shower, Walk-In Closet(s)
Heating Central, Electric
Cooling Central Air, Electric
Flooring Tile
Furnishings Unfurnished
Appliance Dishwasher, Disposal, Electric Range, Electric Water Heater, Microwave, Refrigerator
Exterior
Exterior Feature Storm Shutters
Parking Features Attached, Garage Door Opener
Garage Spaces 2.0
Pool None
Utilities Available Electricity Available
Roof Type Shingle
Present Use Residential,Single Family
Porch Patio
Garage Yes
Building
Lot Description Sprinklers In Front
Faces South
Story 1
Sewer Septic Tank
Water Well
Level or Stories One
New Construction No
Schools
Elementary Schools Mcauliffe
High Schools Heritage
Others
Pets Allowed Yes
Senior Community No
Tax ID 28-36-34-Fb-01893.0-0003.00
Acceptable Financing Cash, Conventional, VA Loan
Listing Terms Cash, Conventional, VA Loan
Special Listing Condition Standard
Read Less

Bought with GK Realty Group
GET MORE INFORMATION




