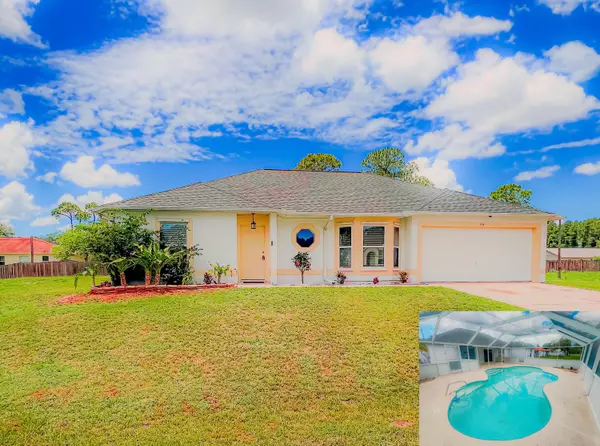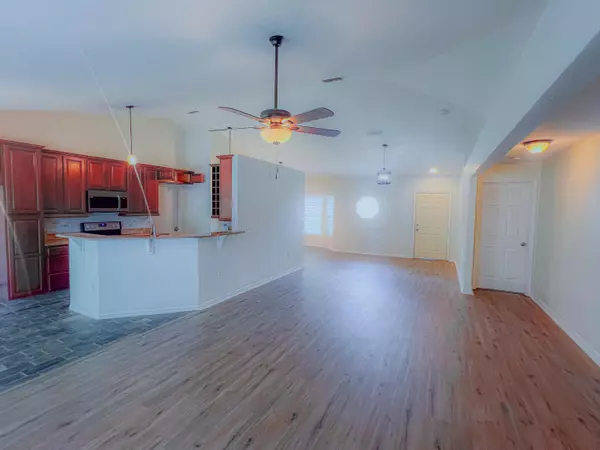For more information regarding the value of a property, please contact us for a free consultation.
164 Hilton AVE NW Palm Bay, FL 32907
Want to know what your home might be worth? Contact us for a FREE valuation!

Our team is ready to help you sell your home for the highest possible price ASAP
Key Details
Sold Price $360,000
Property Type Single Family Home
Sub Type Single Family Residence
Listing Status Sold
Purchase Type For Sale
Square Footage 1,695 sqft
Price per Sqft $212
Subdivision Port Malabar Unit 26
MLS Listing ID 1017943
Sold Date 08/01/24
Style Traditional
Bedrooms 4
Full Baths 2
HOA Y/N No
Total Fin. Sqft 1695
Originating Board Space Coast MLS (Space Coast Association of REALTORS®)
Year Built 2000
Annual Tax Amount $5,362
Tax Year 2023
Lot Size 0.480 Acres
Acres 0.48
Lot Dimensions 166 x 125
Property Description
Rare double lot (nearly half acre) with fully fenced area, open spaces, palms, fruit bearing loquat tree, screened in-ground swimming pool, and more. The house has a spacious open floor plan with vaulted ceiling in the main living areas and master bedroom. Solid wood kitchen cabinets and granite kitchen countertops. *New roof in 2020.
Freshly rehabbed with new AC, new plank vinyl/tile/carpet flooring, new stainless-steel refrigerator/dishwasher/microwave, new paint, new remodeled bathrooms, new light fixtures, new water fixtures, and more.
Well water and septic tank will save you lots on utilities. No HOA dues. Friendly neighborhood peacock lives on this road! Fun place to live.
Location
State FL
County Brevard
Area 344 - Nw Palm Bay
Direction From Highway 95, take Malabar West, Turn North on Hillcock Ave NW, turn west onto Deedra St NW, turn North onto Hilton Ave NW. House will be on left side.
Interior
Interior Features Ceiling Fan(s), Open Floorplan, Split Bedrooms, Vaulted Ceiling(s), Walk-In Closet(s)
Heating Central
Cooling Central Air
Flooring Carpet, Tile, Vinyl
Furnishings Unfurnished
Appliance Dishwasher, Electric Oven, Electric Range, Electric Water Heater, Freezer, Ice Maker, Microwave, Plumbed For Ice Maker, Refrigerator
Laundry Electric Dryer Hookup, Washer Hookup
Exterior
Exterior Feature ExteriorFeatures
Parking Features Attached, Garage, Off Street
Garage Spaces 2.0
Fence Back Yard, Chain Link
Pool Electric Heat, Fenced, Heated, In Ground, Private, Screen Enclosure
Utilities Available Cable Available, Electricity Available, Electricity Connected, Sewer Connected, Water Available, Water Connected
View Pool, Trees/Woods
Roof Type Shingle
Present Use Residential
Street Surface Asphalt
Porch Covered, Front Porch, Patio, Porch, Screened
Road Frontage City Street
Garage Yes
Building
Lot Description Cleared, Many Trees
Faces East
Story 1
Sewer Septic Tank
Water Well
Architectural Style Traditional
Level or Stories One
New Construction No
Schools
Elementary Schools Jupiter
High Schools Heritage
Others
Senior Community No
Tax ID 28-36-34-Fb-01914.0-0021.00
Security Features Smoke Detector(s)
Acceptable Financing Cash, Conventional, FHA, VA Loan
Listing Terms Cash, Conventional, FHA, VA Loan
Special Listing Condition Assessment Seller Pay, Owner Licensed RE
Read Less

Bought with Real Broker, LLC
GET MORE INFORMATION




