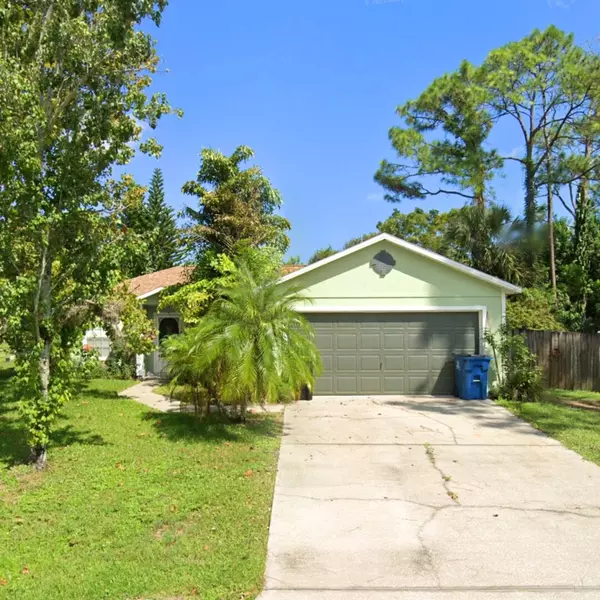For more information regarding the value of a property, please contact us for a free consultation.
651 Tejon AVE SW Palm Bay, FL 32908
Want to know what your home might be worth? Contact us for a FREE valuation!

Our team is ready to help you sell your home for the highest possible price ASAP
Key Details
Sold Price $260,000
Property Type Single Family Home
Sub Type Single Family Residence
Listing Status Sold
Purchase Type For Sale
Square Footage 1,212 sqft
Price per Sqft $214
Subdivision Port Malabar Unit 37
MLS Listing ID 1018536
Sold Date 08/12/24
Bedrooms 3
Full Baths 2
HOA Y/N No
Total Fin. Sqft 1212
Originating Board Space Coast MLS (Space Coast Association of REALTORS®)
Year Built 1996
Annual Tax Amount $617
Tax Year 2022
Lot Size 10,019 Sqft
Acres 0.23
Property Description
Your private oasis awaits! This sweet home in a convenient part of Palm Bay is just waiting for your personal touches. The fully updated kitchen with huge pantry has plenty of space and looks out to the living area, so the chef can still be a part of the action! The primary bedroom has a huge walk-in closet and garden tub PLUS it's a split floor plan making it the perfect retreat from the day. Two more bedrooms and another bath round out the living spaces.
But let's talk about the backyard! The property backs up to a canal so no neighbors. There are mature trees and bushes that attract birds and butterflies as well as a little pond with fish, a chicken coop and aquaponic garden. This home can truly be your sanctuary. Don't miss it!
Location
State FL
County Brevard
Area 345 - Sw Palm Bay
Direction From Jupiter Boulevard go South on DeGroodt, East on Willig, South at the stop sign and home is on the east side.
Interior
Interior Features Ceiling Fan(s), Entrance Foyer, Pantry, Primary Bathroom - Tub with Shower, Split Bedrooms, Walk-In Closet(s)
Heating Central
Cooling Central Air, Electric
Flooring Carpet, Laminate, Tile
Furnishings Unfurnished
Appliance Dishwasher, Dryer, Electric Cooktop, Electric Oven, Electric Range, Ice Maker, Microwave, Refrigerator, Washer
Laundry Electric Dryer Hookup, In Garage, Washer Hookup
Exterior
Exterior Feature ExteriorFeatures
Parking Features Garage, Garage Door Opener
Garage Spaces 2.0
Fence Full, Privacy, Wood
Pool None
Utilities Available Cable Connected, Electricity Connected
View Trees/Woods
Roof Type Shingle
Present Use Residential
Street Surface Asphalt
Porch Covered
Road Frontage City Street
Garage Yes
Building
Lot Description Drainage Canal, Many Trees
Faces West
Story 1
Sewer Septic Tank
Water Private, Well
Level or Stories One
New Construction No
Schools
Elementary Schools Jupiter
High Schools Heritage
Others
Pets Allowed Yes
Senior Community No
Tax ID 29-36-12-Kh-01687.0-0015.00
Acceptable Financing Cash, Conventional, FHA, VA Loan
Listing Terms Cash, Conventional, FHA, VA Loan
Special Listing Condition Standard
Read Less

Bought with Arium Real Estate, LLC
GET MORE INFORMATION


