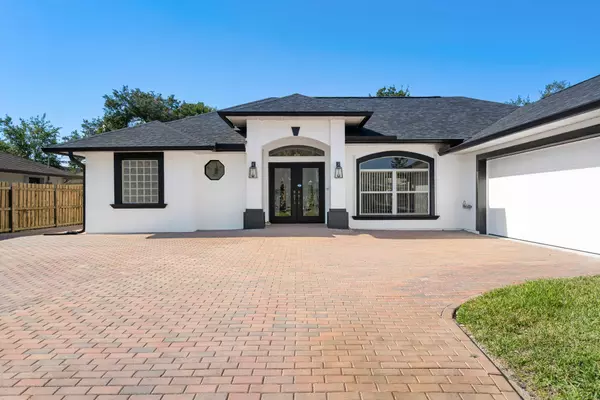For more information regarding the value of a property, please contact us for a free consultation.
428 Bywood AVE Sebastian, FL 32958
Want to know what your home might be worth? Contact us for a FREE valuation!

Our team is ready to help you sell your home for the highest possible price ASAP
Key Details
Sold Price $390,000
Property Type Single Family Home
Sub Type Single Family Residence
Listing Status Sold
Purchase Type For Sale
Square Footage 1,698 sqft
Price per Sqft $229
MLS Listing ID 1011254
Sold Date 08/06/24
Style Ranch
Bedrooms 3
Full Baths 2
HOA Y/N No
Total Fin. Sqft 1698
Originating Board Space Coast MLS (Space Coast Association of REALTORS®)
Year Built 1998
Annual Tax Amount $4,071
Tax Year 2023
Lot Size 10,019 Sqft
Acres 0.23
Lot Dimensions 80.0 ft x 125.0 ft
Property Description
This is a beautiful 3 bedroom 2 bath move in ready home in the heart of the Sebastian. This home is move in ready and has a beautiful fence yard and nice brick paver patio ideal to enjoy Florida outdoor living. The roof was replaced in 2021 with a new roof The back yard is fenced which is ideal for privacy and perfect for pets. The home is five minutes from shopping and the waterfront sold fully furnished
Location
State FL
County Indian River
Area 904 - Indian River
Direction take barber street
Rooms
Master Bedroom Main
Bedroom 2 Main
Living Room Main
Kitchen Main
Interior
Heating Central
Cooling Central Air
Flooring Carpet, Tile
Furnishings Unfurnished
Appliance Dishwasher, Disposal, Dryer, Electric Range, Microwave, Refrigerator, Washer
Exterior
Exterior Feature ExteriorFeatures
Parking Features Garage, Garage Door Opener
Garage Spaces 2.0
Fence Fenced, Wood
Pool None
Utilities Available Cable Available, Electricity Available, Sewer Not Available, Water Available
View Other
Roof Type Shingle
Present Use Single Family
Porch Patio, Rear Porch
Road Frontage County Road
Garage Yes
Building
Lot Description Other
Faces North
Story 1
Sewer Septic Tank
Water Public
Architectural Style Ranch
New Construction No
Others
Pets Allowed Yes
Senior Community No
Tax ID 31381300001235000018.0
Acceptable Financing Cash, Conventional, FHA, VA Loan
Listing Terms Cash, Conventional, FHA, VA Loan
Special Listing Condition Standard
Read Less

Bought with Pinnacle Realty
GET MORE INFORMATION




