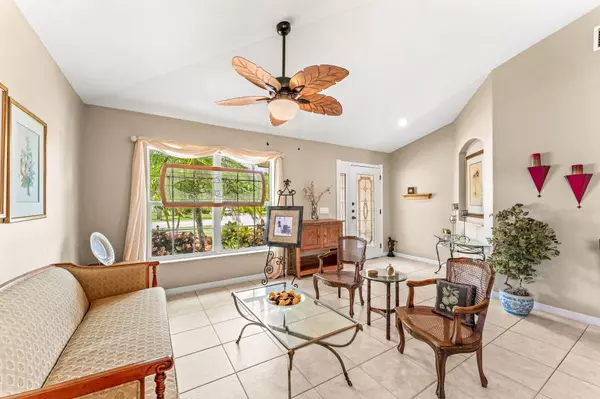For more information regarding the value of a property, please contact us for a free consultation.
3537 Hitching Rail CT Viera, FL 32955
Want to know what your home might be worth? Contact us for a FREE valuation!

Our team is ready to help you sell your home for the highest possible price ASAP
Key Details
Sold Price $560,000
Property Type Single Family Home
Sub Type Single Family Residence
Listing Status Sold
Purchase Type For Sale
Square Footage 2,011 sqft
Price per Sqft $278
Subdivision Capron Trace - Phase 2
MLS Listing ID 1013521
Sold Date 07/31/24
Bedrooms 3
Full Baths 2
HOA Fees $33
HOA Y/N Yes
Total Fin. Sqft 2011
Originating Board Space Coast MLS (Space Coast Association of REALTORS®)
Year Built 2006
Annual Tax Amount $3,649
Tax Year 2023
Lot Size 7,841 Sqft
Acres 0.18
Property Description
Welcome to this charming 3-bed, 2-bath home nestled in the desirable Capron Trace subdivision. This 1-story residence spans 2,011 sq ft & features a private pool w/ serene lake views, perfect for relaxing afternoons. Inside, enjoy an updated primary bathroom, vaulted ceilings, open floor plan, crown molding, SS appliances, & granite countertops in the bathrooms. The home also includes a flex/office space in addition to the 3 bedrooms, providing extra versatility for your needs. Situated on a cul-de-sac, this ideal West Viera location offers a vibrant lifestyle, just a short walk to a preschool & elementary school, & less than 3 miles from the new middle/high school. As part of a golf cart community, you can easily access the community park, the new Burrows West shopping & dining plaza, & other local amenities. Enjoy morning jogs on the trail, family time at the playground, & weekends at the community pool or tennis courts. The gated community provides a safe & active environment.
Location
State FL
County Brevard
Area 217 - Viera West Of I 95
Direction I-95 N/S to exit 193 toward Viera Blvd Use the left 2 lanes to turn slightly left onto the Viera Blvd ramp Merge onto Viera Blvd 1.2 mi Turn right onto Tavistock Dr 0.3 mi Turn right onto Siderwheel Dr. 0.2 mi Turn right to stay on Siderwheel Dr. 0.1 mi Turn right onto Hitching Rail Court Destination will be on the left
Interior
Interior Features Ceiling Fan(s), Kitchen Island, Open Floorplan, Pantry, Primary Downstairs, Split Bedrooms, Vaulted Ceiling(s), Walk-In Closet(s)
Heating Central, Electric
Cooling Central Air
Flooring Laminate, Tile
Furnishings Unfurnished
Fireplace No
Appliance Dishwasher, Disposal, Dryer, Electric Range, Electric Water Heater, Freezer, Microwave, Refrigerator, Washer
Laundry Electric Dryer Hookup, Lower Level, Washer Hookup
Exterior
Exterior Feature ExteriorFeatures
Parking Features Attached, Garage
Garage Spaces 2.0
Pool Community, In Ground, Private
Utilities Available Cable Available, Electricity Connected, Sewer Connected, Water Connected
Amenities Available Basketball Court, Jogging Path, Playground, Tennis Court(s)
Waterfront Description Lake Front
View Lake, Water
Roof Type Shingle
Present Use Residential,Single Family
Street Surface Paved
Garage Yes
Building
Lot Description Cul-De-Sac, Dead End Street, Sprinklers In Front, Sprinklers In Rear
Faces North
Story 1
Sewer Public Sewer
Water Public
Level or Stories One
New Construction No
Schools
Elementary Schools Manatee
High Schools Viera
Others
Pets Allowed Yes
HOA Name Fairway Mangement
HOA Fee Include Security
Senior Community No
Tax ID 25-36-32-03-0000b.0-0028.00
Security Features Security Gate
Acceptable Financing Cash, Conventional, VA Loan
Listing Terms Cash, Conventional, VA Loan
Special Listing Condition Standard
Read Less

Bought with EXP Realty, LLC
GET MORE INFORMATION




