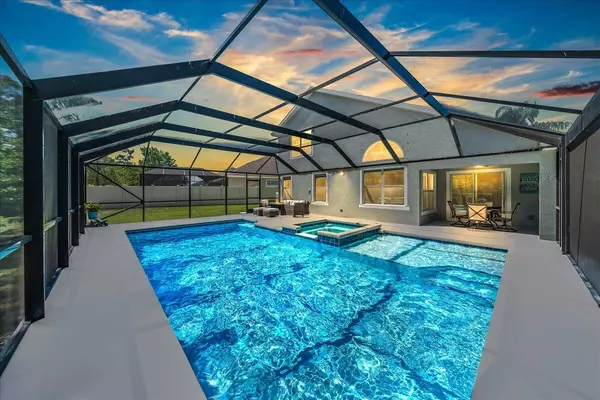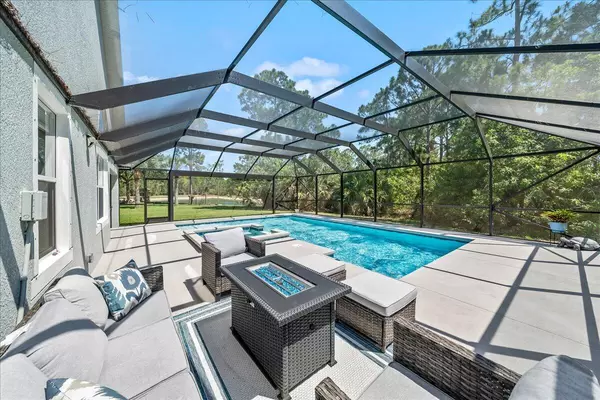For more information regarding the value of a property, please contact us for a free consultation.
292 Abernathy CIR SE Palm Bay, FL 32909
Want to know what your home might be worth? Contact us for a FREE valuation!

Our team is ready to help you sell your home for the highest possible price ASAP
Key Details
Sold Price $490,000
Property Type Single Family Home
Sub Type Single Family Residence
Listing Status Sold
Purchase Type For Sale
Square Footage 2,498 sqft
Price per Sqft $196
Subdivision Replat Of Holly Trace Bayside Lakes
MLS Listing ID 1015012
Sold Date 07/26/24
Style Traditional
Bedrooms 5
Full Baths 2
Half Baths 1
HOA Fees $93/qua
HOA Y/N Yes
Total Fin. Sqft 2498
Originating Board Space Coast MLS (Space Coast Association of REALTORS®)
Year Built 2009
Annual Tax Amount $6,916
Tax Year 2023
Lot Size 10,019 Sqft
Acres 0.23
Property Description
Step inside this recently updated 5-bedroom, 2.5-bathroom home and discover your private backyard oasis! This property features a screened-in, oversized pool and spa that overlook a serene HOA green space and pond. Upon entry, you'll find a spacious kitchen that seamlessly flows into the living area, as well as a main floor primary bedroom complete with a soaking tub, separate shower, ample storage, and a large closet. In need of a private office, game room, or formal dining or living area? The main floor flex space, located just off the entry, offers endless possibilities for customization to suit your needs. Upstairs, you'll find four generously sized bedrooms, new carpeting, and a private bathroom. The home boasts new tile wood-look flooring throughout the main floor, fresh carpeting and padding upstairs, updated baseboards, and a fresh coat of paint throughout. This house is ready to welcome you home!
Location
State FL
County Brevard
Area 343 - Se Palm Bay
Direction South on Minton, Left on Jupiter, Right on Eldron which becomes Cogan, Right on Broyles, Left on Abernathy
Rooms
Primary Bedroom Level Main
Bedroom 2 Second
Bedroom 5 Second
Dining Room Main
Kitchen Main
Extra Room 1 Main
Interior
Interior Features Breakfast Bar, Breakfast Nook, Ceiling Fan(s), Eat-in Kitchen, Kitchen Island, Open Floorplan, Pantry, Primary Bathroom -Tub with Separate Shower, Primary Downstairs, Smart Thermostat, Split Bedrooms, Vaulted Ceiling(s), Walk-In Closet(s)
Heating Central
Cooling Central Air
Flooring Carpet, Tile
Furnishings Unfurnished
Appliance Dishwasher, Disposal, Dryer, Electric Range, Electric Water Heater, Refrigerator, Washer
Laundry Electric Dryer Hookup, Lower Level, Washer Hookup
Exterior
Exterior Feature ExteriorFeatures
Parking Features Attached, Garage, Garage Door Opener
Garage Spaces 2.0
Pool Community, Heated, In Ground, Private, Screen Enclosure
Utilities Available Electricity Connected, Sewer Connected, Water Connected
Amenities Available Basketball Court, Gated, Maintenance Grounds, Management - Full Time, Park, Playground, Shuffleboard Court, Tennis Court(s)
Waterfront Description Pond
View Pond, Trees/Woods
Roof Type Shingle
Present Use Residential,Single Family
Street Surface Asphalt
Porch Patio, Porch, Screened
Garage Yes
Building
Lot Description Few Trees, Sprinklers In Front, Sprinklers In Rear
Faces North
Story 2
Sewer Public Sewer
Water Public
Architectural Style Traditional
Level or Stories Two
New Construction No
Schools
Elementary Schools Westside
High Schools Bayside
Others
HOA Name Holly Tracey
Senior Community No
Tax ID 29-37-30-25-00000.0-0076.00
Security Features Security Gate,Smoke Detector(s)
Acceptable Financing Cash, Conventional, FHA, VA Loan
Listing Terms Cash, Conventional, FHA, VA Loan
Special Listing Condition Standard
Read Less

Bought with Arium Real Estate, LLC
GET MORE INFORMATION




