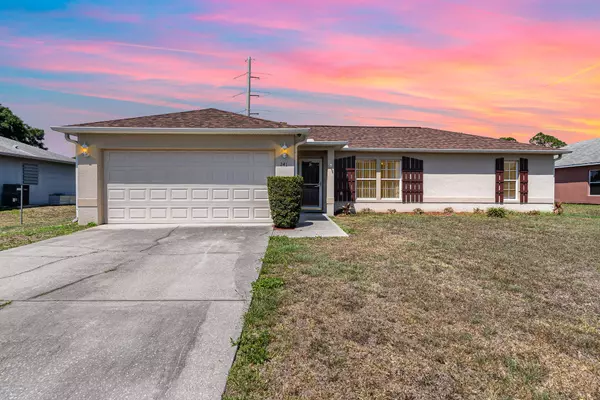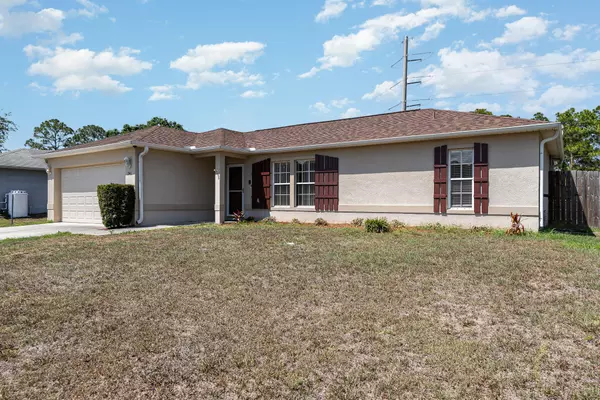For more information regarding the value of a property, please contact us for a free consultation.
241 High RD NW Palm Bay, FL 32907
Want to know what your home might be worth? Contact us for a FREE valuation!

Our team is ready to help you sell your home for the highest possible price ASAP
Key Details
Sold Price $320,000
Property Type Single Family Home
Sub Type Single Family Residence
Listing Status Sold
Purchase Type For Sale
Square Footage 1,553 sqft
Price per Sqft $206
Subdivision Port Malabar Unit 26
MLS Listing ID 1015139
Sold Date 07/19/24
Style Other
Bedrooms 3
Full Baths 2
HOA Y/N No
Total Fin. Sqft 1553
Originating Board Space Coast MLS (Space Coast Association of REALTORS®)
Year Built 1998
Annual Tax Amount $1,594
Tax Year 2023
Lot Size 10,019 Sqft
Acres 0.23
Property Description
Welcome to your dream home! This beautifully updated, spacious 3-bedroom, 2-bathroom gem in Palm Bay's most sought-after neighborhood offers the perfect blend of comfort and style. Enjoy two inviting living areas, a charming breakfast nook, and sleek tile and vinyl plank flooring throughout. The newly remodeled kitchen with quartz countertops and with brand new appliances is a chef's delight. With a brand new AC and a newer roof, this home is move-in ready. Step outside to a large covered patio and a private, fenced backyard that backs up to a serene canal, ensuring no rear neighbors. Priced to sell, this home won't last long—schedule your showing today and make it yours!
Location
State FL
County Brevard
Area 344 - Nw Palm Bay
Direction Turn right onto Hillock Ave NW Turn right onto Biarritz St NW Turn left onto High Rd NW The Destination will be on the right
Interior
Interior Features Breakfast Nook, Ceiling Fan(s), Entrance Foyer, Pantry, Primary Bathroom - Tub with Shower, Vaulted Ceiling(s), Walk-In Closet(s)
Heating Central
Cooling Central Air, Electric
Flooring Tile, Vinyl
Furnishings Unfurnished
Appliance Dishwasher, Disposal, Dryer, Electric Oven, Electric Range, Electric Water Heater, Freezer, Ice Maker, Microwave, Refrigerator, Washer, Water Softener Owned
Exterior
Exterior Feature ExteriorFeatures
Parking Features Attached, Garage, Garage Door Opener
Garage Spaces 2.0
Fence Full, Privacy
Pool None
Utilities Available Electricity Connected, Sewer Connected, Water Connected
Roof Type Shingle
Present Use Residential
Porch Patio, Porch, Screened
Garage Yes
Building
Lot Description Other
Faces West
Story 1
Sewer Public Sewer
Water Well
Architectural Style Other
New Construction No
Schools
Elementary Schools Jupiter
High Schools Heritage
Others
Senior Community No
Tax ID 28-36-34-Fb-01907.0-0005.00
Acceptable Financing Cash, Conventional, FHA, VA Loan
Listing Terms Cash, Conventional, FHA, VA Loan
Special Listing Condition Standard
Read Less

Bought with Real Broker, LLC
GET MORE INFORMATION




