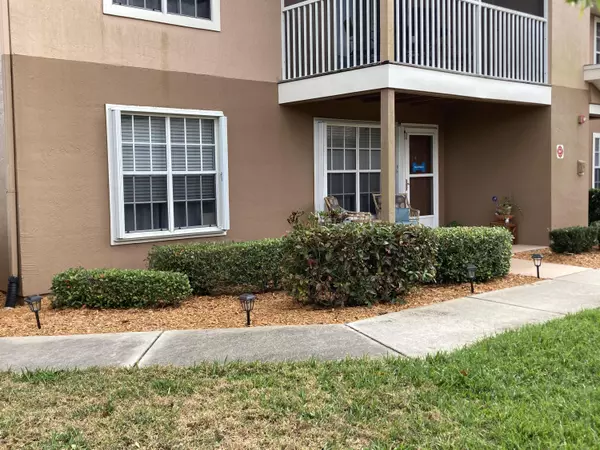For more information regarding the value of a property, please contact us for a free consultation.
1780 Rocky Wood Circle #101 Rockledge, FL 32955
Want to know what your home might be worth? Contact us for a FREE valuation!

Our team is ready to help you sell your home for the highest possible price ASAP
Key Details
Sold Price $235,000
Property Type Condo
Sub Type Condominium
Listing Status Sold
Purchase Type For Sale
Square Footage 1,156 sqft
Price per Sqft $203
Subdivision Greens At Viera E Condo
MLS Listing ID 1011675
Sold Date 06/21/24
Bedrooms 2
Full Baths 2
HOA Fees $254/mo
HOA Y/N Yes
Total Fin. Sqft 1156
Originating Board Space Coast MLS (Space Coast Association of REALTORS®)
Year Built 1998
Lot Size 3,920 Sqft
Acres 0.09
Property Description
Charming 1st floor end unit in The Greens at Viera East with water views. Privacy with close proximity to the clubhouse with fitness center, and library. The sparkling pool, hot tub, and courtyard are ready for entertaining with grills, picnic tables, benches, and gazebo. Updated ceramic tile throughout. Newer SS appliances and water heater. Air handler with ultraviolet light system installed in Oct. 2021. Custom wood bi-fold closet doors in the guest BR, laundry, and HVAC areas. Recessed lighting in kitchen, hallway, and laundry room. Wall mount TV brackets and cable management in FR and Primary BR. New hurricane accordion shutters. Community installed new roofs in 2018. This pet-friendly gated community is the ideal place to call home. Don't miss this opportunity to live the resort lifestyle.
Location
State FL
County Brevard
Area 216 - Viera/Suntree N Of Wickham
Direction FROM MURRELL AND VIERA BLVD HEAD NORTH TO THE ENTRANCE OF THE GREENS ON THE LEFT. THROUGH GATE AND TAKE RIGHT TO END UNIT.
Interior
Interior Features Breakfast Bar, Ceiling Fan(s), Open Floorplan, Primary Bathroom - Tub with Shower, Primary Downstairs, Split Bedrooms, Walk-In Closet(s)
Heating Central, Electric
Cooling Central Air, Electric
Flooring Tile
Furnishings Unfurnished
Appliance Dishwasher, Disposal, Dryer, Electric Range, Electric Water Heater, Ice Maker, Microwave, Refrigerator, Washer
Laundry In Unit
Exterior
Exterior Feature Courtyard, Storm Shutters
Parking Features Parking Lot
Pool Community
Utilities Available Electricity Connected
Amenities Available Barbecue, Clubhouse, Fitness Center, Gated, Maintenance Grounds, Maintenance Structure, Management - Full Time, Spa/Hot Tub
View Pond, Water
Roof Type Shingle
Present Use Single Family
Street Surface Asphalt
Porch Porch
Garage No
Building
Lot Description Other
Faces North
Story 1
Sewer Public Sewer
Water Public
Level or Stories One
Additional Building Gazebo
New Construction No
Schools
Elementary Schools Williams
High Schools Viera
Others
HOA Name GREENS AT VIERA EAST CONDOMINIUM ASSOCIATION, INC.
HOA Fee Include Insurance
Senior Community No
Security Features Security Gate
Acceptable Financing Cash, Conventional
Listing Terms Cash, Conventional
Special Listing Condition Standard
Read Less

Bought with Coastal Life Properties LLC
GET MORE INFORMATION




