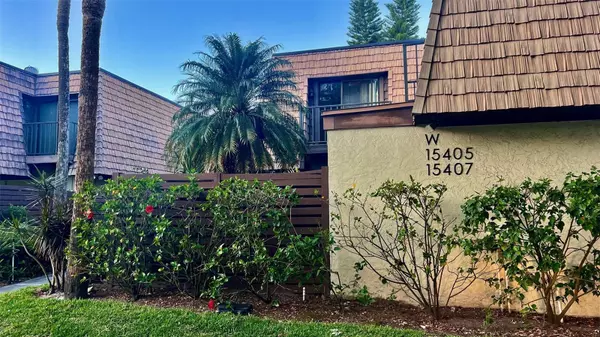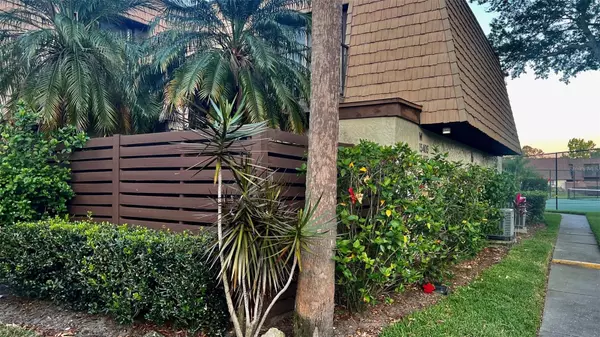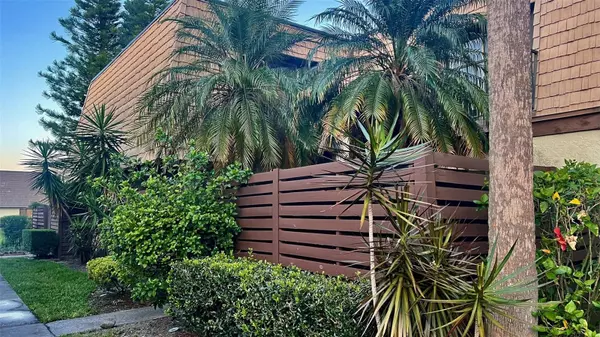For more information regarding the value of a property, please contact us for a free consultation.
15407 W POND WOODS DR #15407 Tampa, FL 33618
Want to know what your home might be worth? Contact us for a FREE valuation!

Our team is ready to help you sell your home for the highest possible price ASAP
Key Details
Sold Price $170,000
Property Type Condo
Sub Type Condominium
Listing Status Sold
Purchase Type For Sale
Square Footage 1,312 sqft
Price per Sqft $129
Subdivision Quail Run Ph Iii A Condo
MLS Listing ID U8240196
Sold Date 05/30/24
Bedrooms 2
Full Baths 2
Half Baths 1
Construction Status No Contingency
HOA Fees $500/mo
HOA Y/N Yes
Originating Board Stellar MLS
Year Built 1982
Annual Tax Amount $1,771
Lot Size 8,712 Sqft
Acres 0.2
Property Description
The one you have been waiting for. A charming townhome style condo in Qual Run, a superior location. Walk through your spacious courtyard before you enter this home with a spacious living room to the right and dining room and kitchen on the left. This two bedroom, two and a half bath condo looks and acts like a townhome and greets you with a fireplace as soon as you walk in. A laundry room with ready to go washer and dryer are right off the kitchen. All of the rooms have ceiling fans and most have views into the courtyard and beyond. Living in close proximity to everything Carrollwood has to offer including best rated restaurants, Publix just 2 minutes away, Farmers market, ABC Fine Wine and Spirits, Whole Foods, Sams Club, Home Depot as well as auto repair and anything else you might need. Come take a look at this easy to show home in Quail Run today.
Location
State FL
County Hillsborough
Community Quail Run Ph Iii A Condo
Zoning PD
Interior
Interior Features Ceiling Fans(s), Other, PrimaryBedroom Upstairs, Solid Wood Cabinets, Thermostat
Heating Central
Cooling Central Air
Flooring Carpet, Ceramic Tile, Laminate, Linoleum, Tile
Fireplace false
Appliance Cooktop, Dishwasher, Dryer, Microwave, Range, Refrigerator, Washer
Laundry Electric Dryer Hookup, In Kitchen, Laundry Closet, Laundry Room, Other, Washer Hookup
Exterior
Exterior Feature Courtyard, Dog Run, Garden, Other, Sidewalk, Sprinkler Metered
Community Features Deed Restrictions, Pool, Sidewalks, Special Community Restrictions, Tennis Courts
Utilities Available Cable Available, Cable Connected, Electricity Available, Electricity Connected, Fiber Optics, Phone Available, Private, Public, Sewer Connected, Underground Utilities, Water Connected
Amenities Available Cable TV, Maintenance, Pool, Storage, Tennis Court(s)
Roof Type Shingle
Garage false
Private Pool No
Building
Story 2
Entry Level Two
Foundation Slab
Lot Size Range 0 to less than 1/4
Sewer Public Sewer
Water None
Structure Type Block
New Construction false
Construction Status No Contingency
Others
Pets Allowed Cats OK, Dogs OK, Size Limit, Yes
HOA Fee Include Cable TV,Pool,Maintenance Structure,Maintenance Grounds,Other,Sewer,Trash,Water
Senior Community No
Pet Size Medium (36-60 Lbs.)
Ownership Condominium
Monthly Total Fees $500
Acceptable Financing Cash, Conventional, VA Loan
Membership Fee Required Required
Listing Terms Cash, Conventional, VA Loan
Special Listing Condition None
Read Less

© 2024 My Florida Regional MLS DBA Stellar MLS. All Rights Reserved.
Bought with M3 REAL ESTATE PROFESSIONALS LLC
GET MORE INFORMATION




