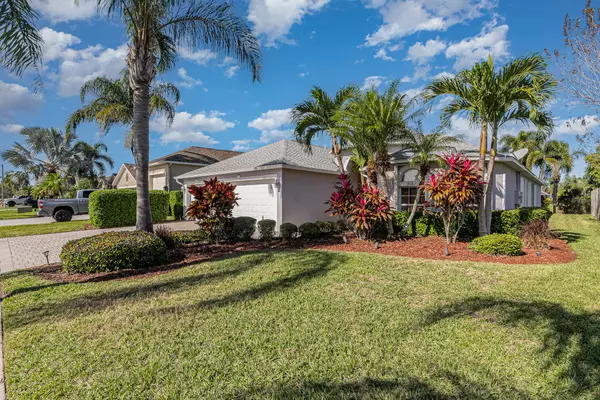For more information regarding the value of a property, please contact us for a free consultation.
2007 Auburn Lakes DR Rockledge, FL 32955
Want to know what your home might be worth? Contact us for a FREE valuation!

Our team is ready to help you sell your home for the highest possible price ASAP
Key Details
Sold Price $644,900
Property Type Single Family Home
Sub Type Single Family Residence
Listing Status Sold
Purchase Type For Sale
Square Footage 2,591 sqft
Price per Sqft $248
Subdivision Wingate Estates Phase 4 Viera N Pud-Parc
MLS Listing ID 1001093
Sold Date 04/01/24
Style Ranch
Bedrooms 4
Full Baths 2
HOA Fees $15/ann
HOA Y/N Yes
Total Fin. Sqft 2591
Originating Board Space Coast MLS (Space Coast Association of REALTORS®)
Year Built 2004
Tax Year 2023
Lot Size 8,276 Sqft
Acres 0.19
Property Description
Lakefront 4 Bedroom + Office, 2 Bath, 3 Car Garage, Screened Pool Home.
Open floor plan, spacious rooms, tray and coffer ceilings. Brick Paver Patio and Drive. Lush Landscaping. Heated Pool- Solar Panels (2019) and Electric Pool Heater with upgraded 30 Amp Breaker (2023). New Roof with upgraded insulation- 2019. Trane 14.5 seer HVAC 2017. Stainless Appliances- double oven (2023), convection microwave (2022), French door refrigerator. Washer and dryer convey (2017). Walk in pantry, kitchen cabinet crown molding and over cabinet lighting, tile throughout except master and bedrooms 2-4 which have carpet.
Accordion hurricane shutters. Irrigation system on reclaimed water, exterior landscape lighting on timer.
Pool pump, filter and chlorinator replaced 2021.
Brinks security system with app controls doors, security and cameras. Auto sensor lighting in pantry, laundry and master closets. Terminex in wall pest control system. HOA fees include access to community pool and clubhouse.
Location
State FL
County Brevard
Area 216 - Viera/Suntree N Of Wickham
Direction US1, west on Barnes Blvd., left on Waterford Dr., right on San Beluga Way, left on Wynfield Circle, left on Auburn Lakes Dr., home is on the left.
Interior
Interior Features Breakfast Bar, Breakfast Nook, Ceiling Fan(s), Entrance Foyer, His and Hers Closets, Open Floorplan, Pantry, Primary Bathroom -Tub with Separate Shower, Primary Downstairs, Smart Thermostat, Split Bedrooms, Walk-In Closet(s)
Heating Central
Cooling Central Air
Flooring Carpet, Tile
Furnishings Unfurnished
Appliance Dishwasher, Disposal, Double Oven, Dryer, Ice Maker, Microwave, Refrigerator, Washer
Laundry Electric Dryer Hookup, Washer Hookup
Exterior
Exterior Feature Storm Shutters
Parking Features Attached, Garage, Garage Door Opener
Garage Spaces 3.0
Pool Electric Heat, Heated, In Ground, Private, Screen Enclosure, Solar Heat
Utilities Available Cable Available, Electricity Connected, Sewer Connected, Water Connected
Amenities Available Clubhouse
Waterfront Description Lake Front
View Lake
Roof Type Shingle
Present Use Residential,Single Family
Street Surface Asphalt
Porch Covered, Front Porch, Patio, Screened
Road Frontage City Street
Garage Yes
Building
Lot Description Sprinklers In Front, Sprinklers In Rear
Faces South
Story 1
Sewer Public Sewer
Water Public
Architectural Style Ranch
Level or Stories One
New Construction No
Schools
Elementary Schools Williams
High Schools Viera
Others
HOA Name Wingate Estates Phase 4
Senior Community No
Tax ID 25-36-27-28-0000a.0-0055.00
Security Features Security System Owned,Smoke Detector(s)
Acceptable Financing Cash, Conventional, FHA, VA Loan
Listing Terms Cash, Conventional, FHA, VA Loan
Special Listing Condition Standard
Read Less

Bought with Clear Realty, LLC.
GET MORE INFORMATION




