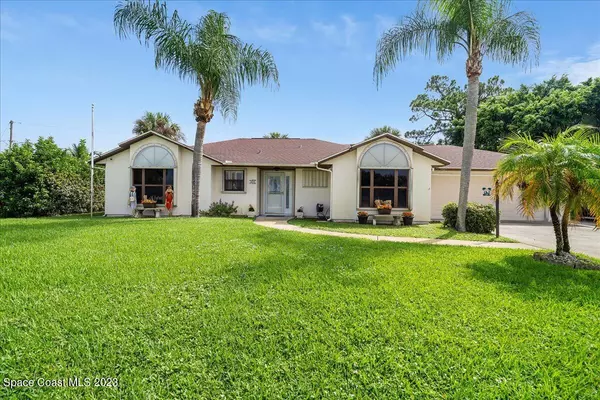For more information regarding the value of a property, please contact us for a free consultation.
255 Fleming ST Sebastian, FL 32958
Want to know what your home might be worth? Contact us for a FREE valuation!

Our team is ready to help you sell your home for the highest possible price ASAP
Key Details
Sold Price $332,000
Property Type Single Family Home
Sub Type Single Family Residence
Listing Status Sold
Purchase Type For Sale
Square Footage 1,526 sqft
Price per Sqft $217
MLS Listing ID 977359
Sold Date 03/20/24
Bedrooms 3
Full Baths 2
HOA Y/N No
Total Fin. Sqft 1526
Originating Board Space Coast MLS (Space Coast Association of REALTORS®)
Year Built 1990
Annual Tax Amount $4,125
Tax Year 2022
Lot Size 0.320 Acres
Acres 0.32
Lot Dimensions 112.0 ft x 125.0 ft
Property Description
GREAT PRICE REDUCTION!!!! START THE NEW YEAR RIGHT! RV and Boat lover's dream. Beautiful open airy Sebastian home with a view of the golf course. The home has 3 bedrooms and 2 full baths with a 2-car garage, hurricane shutters, Water filtration system, upgraded electrical service, double well for whole yard sprinkler system (6 zones), LARGE parking for a class A motor home with 50-amp service or plenty of room for a boat. Very nice private back yard with large cement patio. shed with ac and electric. Beautiful kitchen with large breakfast bar and breakfast nook overlooking the back yard. large Florida room to relax in with park liked view of the back yard. Close to everything the Treasure Coast has to offer, boat launches, shopping, fine dining, golf course. Close to Sebastians riverfront area. Captain Hiram's, Earls Hideaway, The Tiki, Squid Lips.
Location
State FL
County Indian River
Area 904 - Indian River
Direction us1 turn west on to main St. approximately 1.5 miles vary left on to Fleming St. house will be on the left.
Interior
Interior Features Breakfast Bar, Breakfast Nook, Ceiling Fan(s), Eat-in Kitchen, Kitchen Island, Pantry, Primary Bathroom - Tub with Shower, Split Bedrooms, Vaulted Ceiling(s), Walk-In Closet(s)
Heating Central, Heat Pump
Cooling Central Air, Wall/Window Unit(s)
Flooring Carpet, Tile
Furnishings Unfurnished
Appliance Dishwasher, Electric Range, Electric Water Heater, Microwave, Refrigerator
Exterior
Exterior Feature ExteriorFeatures
Parking Features Attached, Garage Door Opener, Guest, RV Access/Parking
Garage Spaces 2.0
Pool None
Utilities Available Electricity Connected
View Golf Course
Roof Type Shingle
Present Use Other
Porch Patio, Porch
Garage Yes
Building
Lot Description Sprinklers In Front, Sprinklers In Rear
Faces North
Sewer Septic Tank
Water Public, Well
Level or Stories One
New Construction No
Others
Senior Community No
Tax ID 31380100002001000004.0
Security Features Smoke Detector(s)
Acceptable Financing Cash, Conventional, FHA, VA Loan
Listing Terms Cash, Conventional, FHA, VA Loan
Special Listing Condition Standard
Read Less

Bought with Non-MLS or Out of Area
GET MORE INFORMATION




