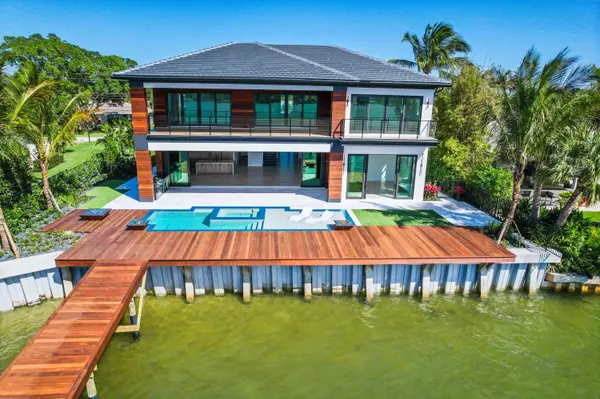Bought with Engel & Voelkers Jupiter RE
For more information regarding the value of a property, please contact us for a free consultation.
43 River DR Tequesta, FL 33469
Want to know what your home might be worth? Contact us for a FREE valuation!

Our team is ready to help you sell your home for the highest possible price ASAP
Key Details
Sold Price $10,700,000
Property Type Single Family Home
Sub Type Single Family Detached
Listing Status Sold
Purchase Type For Sale
Square Footage 7,310 sqft
Price per Sqft $1,463
Subdivision Tequesta
MLS Listing ID RX-10959237
Sold Date 03/07/24
Style Contemporary
Bedrooms 7
Full Baths 7
Half Baths 2
Construction Status New Construction
HOA Y/N No
Year Built 2024
Annual Tax Amount $61,255
Tax Year 2023
Lot Size 0.351 Acres
Property Description
Unmatched waterfront views from this brand new construction home in Tequesta Country Club! Just minutes to the Jupiter Inlet for quick ocean access or a leisurely ride to some of the best waterfront dining the area has to offer. Take in the beauty of the tranquil waters of the Loxahatchee River from nearly every reimagined space. Enjoy the serene Euro-edge pool and spa with spacious sun deck, an expansive dock, open ipe deck with copper-clad fire bowls and a covered patio with bar seating along the summer kitchen. Generous 10' sliding doors fully retract to reveal an elegant open-concept living space with large format porcelain floor tile and lighted tray ceilings. Versatile floor plan offers 7 bedrooms plus club room, 7 full, 2 half baths and 4 car plus golf cart garage parking.
Location
State FL
County Palm Beach
Community Tequesta Country Club
Area 5060
Zoning R-1A
Rooms
Other Rooms Cabana Bath, Den/Office, Family, Laundry-Inside
Master Bath 2 Master Suites, Dual Sinks, Mstr Bdrm - Ground, Mstr Bdrm - Upstairs, Separate Shower, Separate Tub
Interior
Interior Features Elevator, Fireplace(s), Foyer, Kitchen Island, Pantry, Walk-in Closet
Heating Central
Cooling Air Purifier, Central, Zoned
Flooring Tile, Wood Floor
Furnishings Unfurnished
Exterior
Exterior Feature Auto Sprinkler, Built-in Grill, Covered Balcony, Covered Patio, Deck, Fence, Open Patio, Outdoor Shower, Summer Kitchen, Zoned Sprinkler
Parking Features Drive - Circular, Garage - Attached, Golf Cart
Garage Spaces 4.0
Pool Heated, Inground, Spa
Utilities Available Cable, Electric, Gas Bottle, Public Sewer, Public Water
Amenities Available Boating, Golf Course
Waterfront Description Navigable,Ocean Access,River,Seawall
Water Access Desc Electric Available,Lift,Private Dock,Water Available
View Pool, River
Roof Type Concrete Tile
Exposure North
Private Pool Yes
Building
Lot Description 1/4 to 1/2 Acre, Paved Road, Public Road
Story 2.00
Foundation CBS
Construction Status New Construction
Schools
Elementary Schools Limestone Creek Elementary School
Middle Schools Jupiter Middle School
High Schools Jupiter High School
Others
Pets Allowed Yes
Senior Community No Hopa
Restrictions None
Security Features Security Sys-Owned
Acceptable Financing Cash, Conventional
Membership Fee Required No
Listing Terms Cash, Conventional
Financing Cash,Conventional
Read Less
GET MORE INFORMATION




