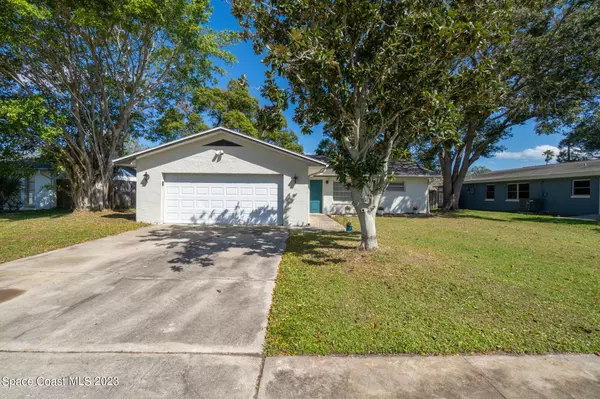For more information regarding the value of a property, please contact us for a free consultation.
918 Beaverdale LN Rockledge, FL 32955
Want to know what your home might be worth? Contact us for a FREE valuation!

Our team is ready to help you sell your home for the highest possible price ASAP
Key Details
Sold Price $337,500
Property Type Single Family Home
Sub Type Single Family Residence
Listing Status Sold
Purchase Type For Sale
Square Footage 1,510 sqft
Price per Sqft $223
Subdivision Buckingham At Levitt Park Sec 4-B
MLS Listing ID 979550
Sold Date 03/08/24
Style Ranch
Bedrooms 3
Full Baths 2
HOA Y/N No
Total Fin. Sqft 1510
Originating Board Space Coast MLS (Space Coast Association of REALTORS®)
Year Built 1978
Tax Year 2023
Lot Size 8,276 Sqft
Acres 0.19
Property Description
Welcome to your new home-sweet-home in the charming neighborhood of Buckingham at Levitt Park with community park with a playground, jogging trails, picnic areas. Adorable SPLIT PLAN home with a nice Open Floor Plan. Newer Features Include New Laminate Wood Plank Flooring, Kitchen Cabinets & Countertop replaced in the last few years, New Dishwasher,New Vanity in the Master Bathroom and Newer Vanity and Wallpaper in the Guest Bath, Updated Fans, Fixtures, Lighting, Freshly Painted Interior and Exterior, Roof 2022, A/C 2016, Hot Water Heater 2023, Updated Electrical Panel. Spacious 240 Sq Ft Screened Patio overlooking Paver Patio & Mature Trees. Great Location to Restaurants, Shopping, I-95, US HWY 1, 45 Min to Orlando International Airport and 20 Min to Beaches. Can close quickly!
Location
State FL
County Brevard
Area 214 - Rockledge - West Of Us1
Direction Levitt Pkwy to Botany Lane to Beaverdale Ln
Interior
Interior Features Ceiling Fan(s), Open Floorplan, Primary Bathroom - Tub with Shower, Split Bedrooms, Walk-In Closet(s)
Heating Central, Electric
Cooling Central Air, Electric
Flooring Laminate, Tile
Furnishings Unfurnished
Appliance Dishwasher, Electric Range, Electric Water Heater, Ice Maker, Microwave, Refrigerator
Laundry Electric Dryer Hookup, Gas Dryer Hookup, Washer Hookup
Exterior
Exterior Feature Courtyard
Parking Features Attached, Garage Door Opener
Garage Spaces 2.0
Fence Chain Link, Fenced, Wood
Pool None
Utilities Available Electricity Connected
Amenities Available Jogging Path, Park, Playground
Roof Type Shingle
Present Use Residential,Single Family
Street Surface Asphalt
Porch Patio, Porch, Screened
Garage Yes
Building
Lot Description Other
Faces South
Sewer Public Sewer
Water Public
Architectural Style Ranch
Level or Stories One
Additional Building Shed(s)
New Construction No
Schools
Elementary Schools Andersen
High Schools Rockledge
Others
Senior Community No
Tax ID 25-36-16-31-00015.0-0024.00
Acceptable Financing Cash, Conventional
Listing Terms Cash, Conventional
Special Listing Condition Standard
Read Less

Bought with Ellingson Properties
GET MORE INFORMATION




