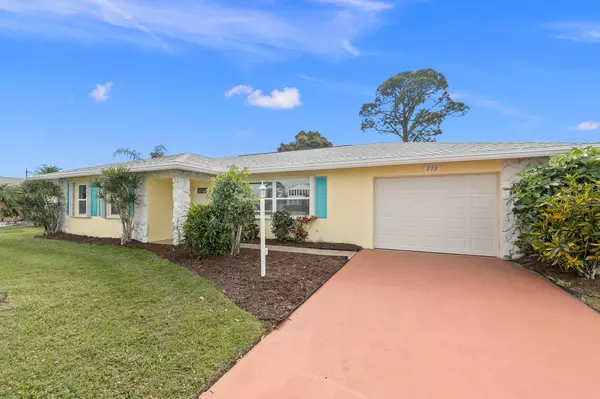Bought with EXP Realty, LLC
For more information regarding the value of a property, please contact us for a free consultation.
772 SE Thornhill DR Port Saint Lucie, FL 34983
Want to know what your home might be worth? Contact us for a FREE valuation!

Our team is ready to help you sell your home for the highest possible price ASAP
Key Details
Sold Price $317,500
Property Type Single Family Home
Sub Type Single Family Detached
Listing Status Sold
Purchase Type For Sale
Square Footage 1,188 sqft
Price per Sqft $267
Subdivision Port St Lucie Section 10
MLS Listing ID RX-10959663
Sold Date 03/04/24
Bedrooms 2
Full Baths 2
Construction Status Resale
HOA Y/N No
Year Built 1979
Annual Tax Amount $2,932
Tax Year 2023
Lot Size 10,000 Sqft
Property Description
Discover your ideal haven in sunny Florida! This centrally located, lovingly maintained home in Port St. Lucie is perfect for first-time homeowners or retirees seeking tranquility. Updates throughout, including a roof in 2022, impact windows PLUS accordion shutters, and a PVC fence enclosing the expansive backyard with a majestic mango tree and a firepit (bring the s'mores!). Embrace indoor-outdoor living with a spacious screened patio, where you can relish summer breezes bug-free. Freshly painted interiors, consistent tile flooring throughout, and move-in readiness await you. Welcome home to your slice of Florida paradise! All kitchen appliances, w/d, water heater, and A/C are 2017.
Location
State FL
County St. Lucie
Area 7170
Zoning RS-2PS
Rooms
Other Rooms Attic, Family, Great, Laundry-Garage
Master Bath Mstr Bdrm - Ground, Separate Shower
Interior
Interior Features Built-in Shelves, Entry Lvl Lvng Area, Foyer, Laundry Tub, Pantry, Walk-in Closet
Heating Central, Electric
Cooling Ceiling Fan, Central, Electric
Flooring Ceramic Tile, Tile
Furnishings Unfurnished
Exterior
Exterior Feature Fruit Tree(s), Room for Pool, Screened Patio
Parking Features Garage - Attached
Garage Spaces 1.0
Community Features Sold As-Is
Utilities Available Cable, Electric, Public Sewer, Public Water
Amenities Available Sidewalks
Waterfront Description None
Roof Type Comp Shingle
Present Use Sold As-Is
Exposure North
Private Pool No
Building
Lot Description < 1/4 Acre, Paved Road, Public Road, West of US-1
Story 1.00
Foundation Block, CBS, Concrete
Construction Status Resale
Others
Pets Allowed Yes
Senior Community No Hopa
Restrictions None
Acceptable Financing Cash, Conventional, FHA, VA
Membership Fee Required No
Listing Terms Cash, Conventional, FHA, VA
Financing Cash,Conventional,FHA,VA
Read Less
GET MORE INFORMATION




