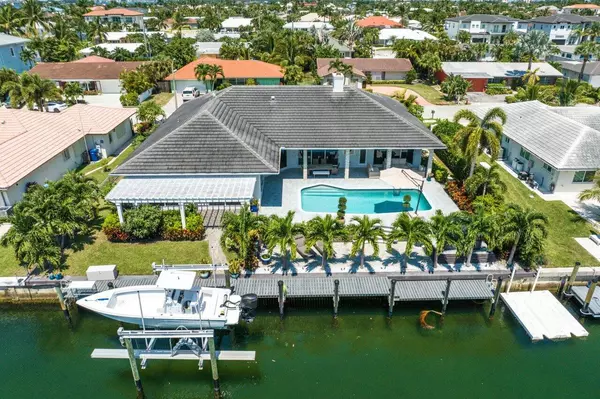Bought with Douglas Elliman
For more information regarding the value of a property, please contact us for a free consultation.
1081 Singer Dr Singer Island, FL 33404
Want to know what your home might be worth? Contact us for a FREE valuation!

Our team is ready to help you sell your home for the highest possible price ASAP
Key Details
Sold Price $2,425,000
Property Type Single Family Home
Sub Type Single Family Detached
Listing Status Sold
Purchase Type For Sale
Square Footage 2,840 sqft
Price per Sqft $853
Subdivision Sugar Sands Replat Of Rep
MLS Listing ID RX-10919116
Sold Date 03/05/24
Style Contemporary,Traditional
Bedrooms 3
Full Baths 3
Construction Status Resale
HOA Y/N No
Year Built 1987
Annual Tax Amount $24,730
Tax Year 2023
Lot Size 0.253 Acres
Property Description
Experience luxury with breathtaking water views at 1081 Singer Drive, Singer Island! This exceptional residence offers water vistas from every angle and more. Boasting 100ft of deep water frontage, a 16,000lb boat lift, multi-level backyard, and ample outdoor living space, it's a boater's and entertainer's dream.Inside, discover an airy open floor plan with beautiful large ceramic tile floors, bathed in natural light. The primary suite is generously appointed with an oversized closet. The kitchen is a culinary haven, thoughtfully renovated with top-tier appliances.Step outside to unwind by the private pool amidst lush landscaping, or entertain in the expansive backyard and outdoor living area. Plus, the beach is mere steps away for sun and surf enthusiasts.
Location
State FL
County Palm Beach
Community Yacht Harbor Manor
Area 5240
Zoning R-PUD
Rooms
Other Rooms Attic, Cabana Bath, Den/Office, Family, Laundry-Inside, Laundry-Util/Closet
Master Bath Bidet, Dual Sinks, Mstr Bdrm - Ground, Separate Shower, Whirlpool Spa
Interior
Interior Features Bar, Built-in Shelves, Closet Cabinets, Ctdrl/Vault Ceilings, Entry Lvl Lvng Area, Fireplace(s), French Door, Laundry Tub, Split Bedroom, Walk-in Closet
Heating Central, Electric
Cooling Ceiling Fan, Central
Flooring Tile
Furnishings Unfurnished
Exterior
Exterior Feature Auto Sprinkler, Built-in Grill, Covered Balcony, Custom Lighting, Deck, Open Patio, Outdoor Shower, Shutters, Zoned Sprinkler
Parking Features 2+ Spaces, Driveway, Garage - Attached
Garage Spaces 2.0
Pool Equipment Included, Gunite, Heated, Inground, Spa
Utilities Available Cable, Electric, Gas Natural, Public Sewer, Public Water
Amenities Available Beach Access by Easement, Bike - Jog, None, Sidewalks, Street Lights
Waterfront Description Canal Width 1 - 80,Interior Canal,Intracoastal,Ocean Access,Seawall
Water Access Desc Lift,Private Dock,Up to 20 Ft Boat,Up to 30 Ft Boat,Up to 40 Ft Boat,Up to 50 Ft Boat,Up to 60 Ft Boat,Up to 70 Ft Boat,Up to 80 Ft Boat
View Canal, Garden, Pool
Roof Type Concrete Tile
Exposure North
Private Pool Yes
Building
Lot Description 1/4 to 1/2 Acre, East of US-1, Paved Road, Public Road, Sidewalks
Story 1.00
Foundation CBS
Construction Status Resale
Schools
Elementary Schools Lincoln Elementary School
Middle Schools John F. Kennedy Middle School
High Schools William T. Dwyer High School
Others
Pets Allowed Yes
HOA Fee Include None
Senior Community No Hopa
Restrictions None
Security Features Burglar Alarm,Security Sys-Leased
Acceptable Financing Cash, Conventional, VA
Membership Fee Required No
Listing Terms Cash, Conventional, VA
Financing Cash,Conventional,VA
Read Less
GET MORE INFORMATION




