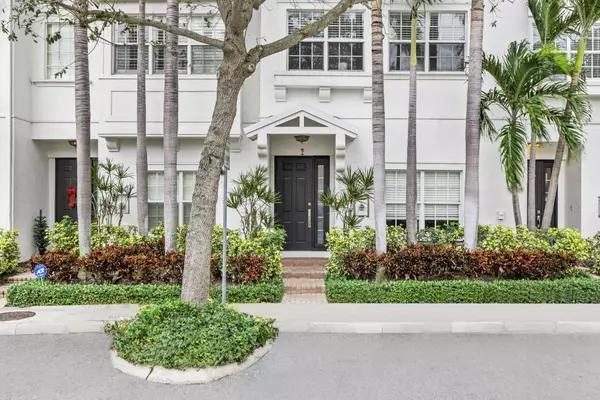Bought with Coldwell Banker Realty /Delray Beach
For more information regarding the value of a property, please contact us for a free consultation.
290 NE 5th AVE 7 Delray Beach, FL 33483
Want to know what your home might be worth? Contact us for a FREE valuation!

Our team is ready to help you sell your home for the highest possible price ASAP
Key Details
Sold Price $985,000
Property Type Townhouse
Sub Type Townhouse
Listing Status Sold
Purchase Type For Sale
Square Footage 1,962 sqft
Price per Sqft $502
Subdivision Delray Sebastian
MLS Listing ID RX-10940680
Sold Date 02/28/24
Style Townhouse
Bedrooms 3
Full Baths 2
Half Baths 1
Construction Status Resale
HOA Fees $450/mo
HOA Y/N Yes
Min Days of Lease 120
Year Built 2004
Annual Tax Amount $10,266
Tax Year 2023
Lot Size 1,002 Sqft
Property Description
Discover downtown Delray Beach living in this exceptional 3 bed + den, 2.5 bath, 2 car garage townhome in coveted San Sebastian. Boasting a spacious layout, the 1,962 AC sq ft residence spans three well designed levels. Immerse yourself in the vibrant lifestyle of Delray Beach, a 3-block stroll from Atlantic Avenue, and a block from Pineapple Grove. The best of Delray Beach's dining & entertainment await at your doorstep. Updated flooring and baseboards punctuate this stylish townhome. The property stands out as one of few in the area offering 3 true bedrooms plus a large first floor bonus space, useful as a 4th bedroom, office, or additional living space. Kitchen has been tastefully updated. In-unit laundry. Two car garage located across from the community pool. New roofs (2023).
Location
State FL
County Palm Beach
Community San Sebastian
Area 4360
Zoning RES
Rooms
Other Rooms Laundry-Inside
Master Bath Dual Sinks, Separate Shower, Separate Tub
Interior
Interior Features Kitchen Island
Heating Central, Electric
Cooling Central, Electric
Flooring Laminate
Furnishings Furniture Negotiable,Unfurnished
Exterior
Garage Spaces 2.0
Utilities Available Cable, Electric, Public Sewer, Public Water
Amenities Available Pool
Waterfront Description None
Exposure North
Private Pool No
Building
Lot Description < 1/4 Acre
Story 3.00
Foundation CBS
Construction Status Resale
Schools
Elementary Schools Plumosa School Of The Arts
Middle Schools Carver Middle School
High Schools Atlantic High School
Others
Pets Allowed Yes
Senior Community No Hopa
Restrictions Interview Required,Lease OK
Acceptable Financing Cash, Conventional
Membership Fee Required No
Listing Terms Cash, Conventional
Financing Cash,Conventional
Read Less
GET MORE INFORMATION




