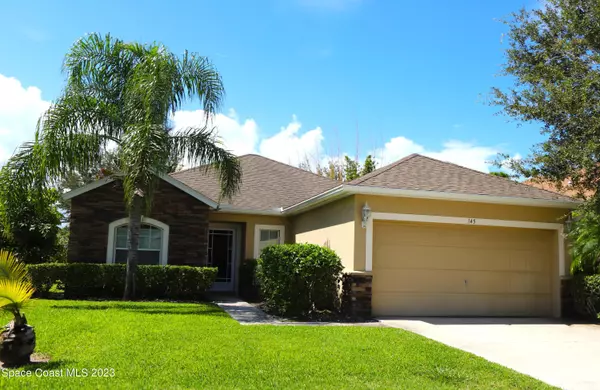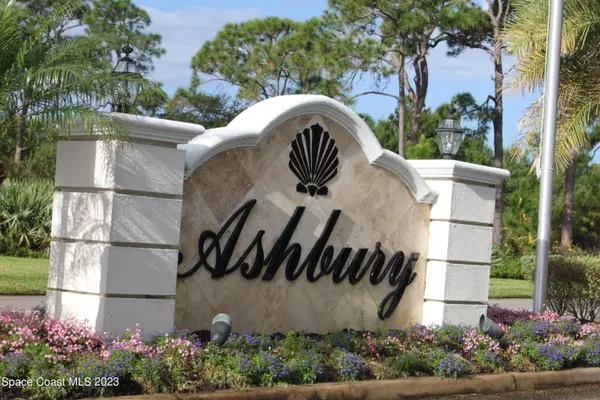For more information regarding the value of a property, please contact us for a free consultation.
145 Briarcliff CIR Sebastian, FL 32958
Want to know what your home might be worth? Contact us for a FREE valuation!

Our team is ready to help you sell your home for the highest possible price ASAP
Key Details
Sold Price $350,000
Property Type Single Family Home
Sub Type Single Family Residence
Listing Status Sold
Purchase Type For Sale
Square Footage 1,537 sqft
Price per Sqft $227
MLS Listing ID 977222
Sold Date 02/09/24
Bedrooms 3
Full Baths 2
HOA Fees $73/mo
HOA Y/N Yes
Total Fin. Sqft 1537
Originating Board Space Coast MLS (Space Coast Association of REALTORS®)
Year Built 2012
Annual Tax Amount $2,641
Tax Year 2022
Lot Size 6,098 Sqft
Acres 0.14
Lot Dimensions 55.0 ft x 110.0 ft
Property Description
Beautiful Home located in gated community of ASHBURY. This 2012 built DR Horton (Alpine Floor Plan) has 3 Bedrooms, 2 Baths with tons of features such as IMPACT WINDOWS, Granite in Kitchen, 12' Vaulted Ceilings in Living Room, Enclosed 4 Season rear Patio, Split Floor Plan, Eat in Kitchen with breakfast bar, Stainless Steel Appliances, Newer Washer/Dryer, and lush landscaping for added privacy in rear yard. This home is nestled in gated community of Ashbury which offers clubhouse/Pool and Low HOA fees. Won't Last Long...
Location
State FL
County Indian River
Area 904 - Indian River
Direction Make a right off US1 to CR512 heading west community on right. Make a right on Briarcliff Circle follow to rear of community home on left. Sign in yard.
Interior
Interior Features Breakfast Bar, Breakfast Nook, Eat-in Kitchen, Open Floorplan, Primary Bathroom - Tub with Shower, Split Bedrooms, Vaulted Ceiling(s), Walk-In Closet(s)
Heating Central
Cooling Central Air
Flooring Laminate, Tile
Fireplaces Type Other
Fireplace Yes
Appliance Dishwasher, Disposal, Dryer, Electric Range, Electric Water Heater, Microwave, Refrigerator, Washer
Exterior
Exterior Feature Storm Shutters
Parking Features Attached, Garage Door Opener
Garage Spaces 2.0
Pool Community
Amenities Available Clubhouse, Maintenance Grounds, Management - Full Time, Playground
Roof Type Shingle
Porch Porch
Garage Yes
Building
Lot Description Sprinklers In Front, Sprinklers In Rear, Other
Faces East
Sewer Public Sewer
Water Public, Well
Level or Stories One
New Construction No
Others
HOA Name Paradise
HOA Fee Include Insurance
Senior Community No
Tax ID 31390600025000000113.0
Security Features Security Gate
Acceptable Financing Cash, Conventional, FHA, VA Loan
Listing Terms Cash, Conventional, FHA, VA Loan
Special Listing Condition Standard
Read Less

Bought with Treasure Coast Realty LLC
GET MORE INFORMATION




