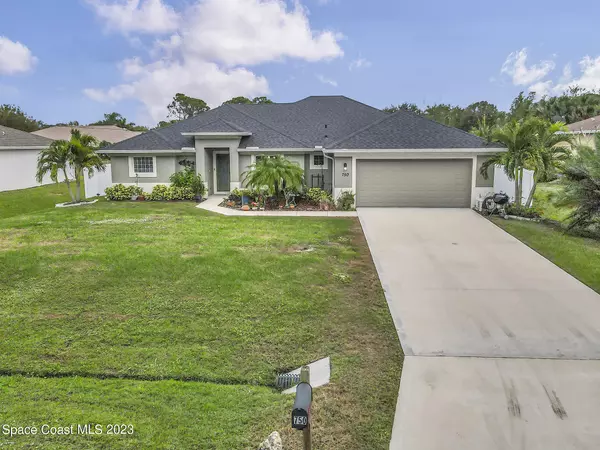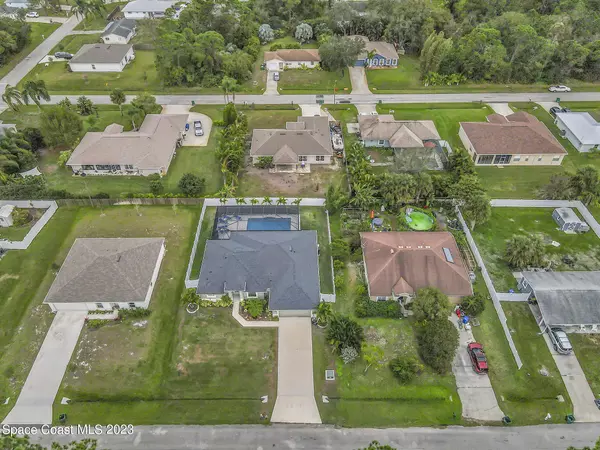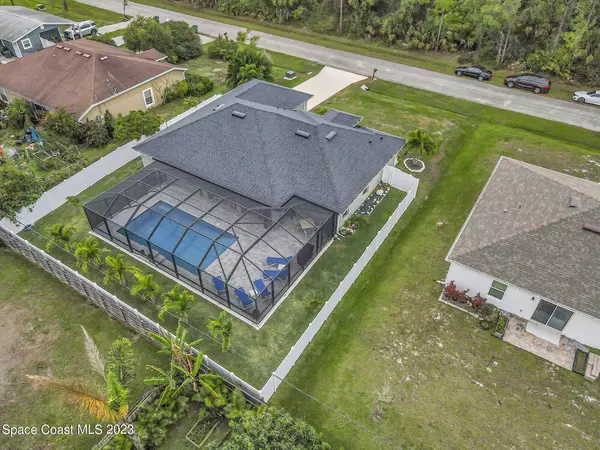For more information regarding the value of a property, please contact us for a free consultation.
750 Tuxedo TER Sebastian, FL 32958
Want to know what your home might be worth? Contact us for a FREE valuation!

Our team is ready to help you sell your home for the highest possible price ASAP
Key Details
Sold Price $483,900
Property Type Single Family Home
Sub Type Single Family Residence
Listing Status Sold
Purchase Type For Sale
Square Footage 2,020 sqft
Price per Sqft $239
Subdivision Yacht Haven Sec 1
MLS Listing ID 982595
Sold Date 01/26/24
Bedrooms 4
Full Baths 2
HOA Y/N No
Total Fin. Sqft 2020
Originating Board Space Coast MLS (Space Coast Association of REALTORS®)
Year Built 2019
Annual Tax Amount $3,607
Tax Year 2023
Lot Size 10,019 Sqft
Acres 0.23
Lot Dimensions 80.0 ft x 125.0 ft
Property Description
Gorgeous 4 bedroom pool home built in 2019. No HOA! Split floor plan and open concept. Spacious kitchen with 42'' cabinets and oversized peninsula for plenty of seating. Inside laundry room, his and hers walk-in closets in master bedroom and 2 of the guest bedrooms have a walk-in closet as well. Chlorine pool is only 1 year old with a waterfall and screened enclosure, all surrounded by a new vinyl fence and beautiful landscaping all around the home. Sprinkler system in the backyard is set with a box to add additional zones to the front yard. This home is a rare find in the area and owners have been meticulous with maintaining every inch of the property.
Location
State FL
County Indian River
Area 904 - Indian River
Direction Exit 156 off I-95. Left onto 512. Right on Roseland Rd, left on Rosebush Ter, left on Clearmont St, right on Tuxedo Ter.
Interior
Interior Features Breakfast Bar, Ceiling Fan(s), His and Hers Closets, Open Floorplan, Pantry, Primary Bathroom - Tub with Shower, Primary Bathroom -Tub with Separate Shower, Primary Downstairs, Split Bedrooms, Vaulted Ceiling(s), Walk-In Closet(s)
Heating Central, Electric
Cooling Central Air, Electric
Flooring Carpet, Tile
Furnishings Unfurnished
Appliance Dishwasher, Disposal, Electric Range, Electric Water Heater, Ice Maker, Microwave, Refrigerator
Laundry Electric Dryer Hookup, Gas Dryer Hookup, Washer Hookup
Exterior
Exterior Feature Storm Shutters
Parking Features Attached, Garage Door Opener
Garage Spaces 2.0
Fence Fenced, Vinyl
Pool Electric Heat, In Ground, Private, Waterfall, Other
Utilities Available Electricity Connected, Water Available
View City, Pool
Roof Type Shingle
Street Surface Asphalt
Porch Patio, Porch, Screened
Garage Yes
Building
Faces Northwest
Sewer Septic Tank
Water Public
Level or Stories One
New Construction No
Others
Pets Allowed Yes
HOA Name SEBASTIAN HIGHLANDS UNIT 10
Senior Community No
Tax ID 31382400001210000021.0
Security Features Smoke Detector(s)
Acceptable Financing Cash, Conventional, FHA, VA Loan
Listing Terms Cash, Conventional, FHA, VA Loan
Special Listing Condition Standard
Read Less

Bought with RE/MAX Aerospace Realty
GET MORE INFORMATION




