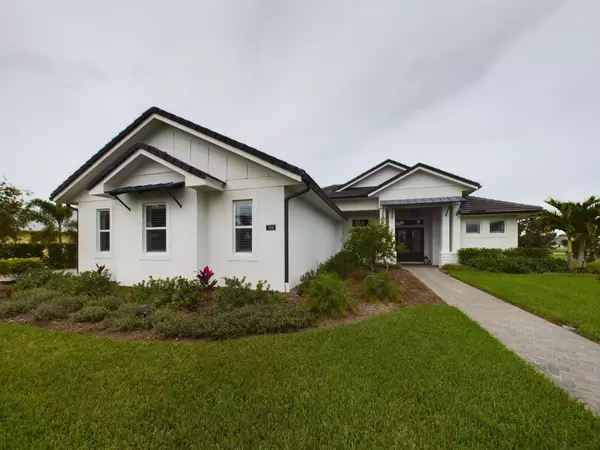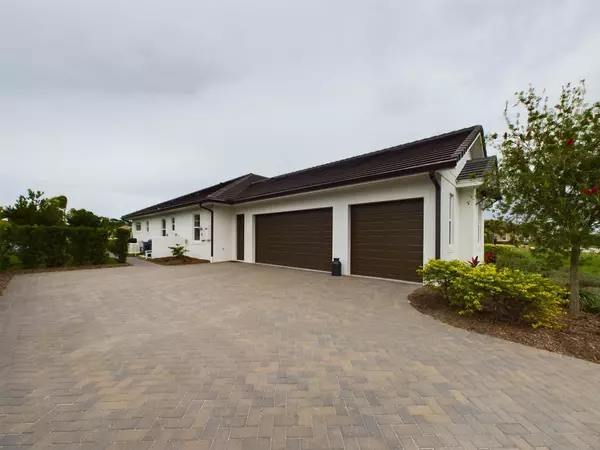For more information regarding the value of a property, please contact us for a free consultation.
104 Aeolian Harp PATH Sebastian, FL 32958
Want to know what your home might be worth? Contact us for a FREE valuation!

Our team is ready to help you sell your home for the highest possible price ASAP
Key Details
Sold Price $865,000
Property Type Single Family Home
Sub Type Single Family Residence
Listing Status Sold
Purchase Type For Sale
Square Footage 2,757 sqft
Price per Sqft $313
MLS Listing ID 1000003
Sold Date 01/22/24
Bedrooms 4
Full Baths 3
HOA Fees $84/qua
HOA Y/N Yes
Total Fin. Sqft 2757
Originating Board Space Coast MLS (Space Coast Association of REALTORS®)
Year Built 2021
Annual Tax Amount $9,754
Tax Year 2022
Lot Size 0.430 Acres
Acres 0.43
Lot Dimensions 112x166
Property Description
Luxury lakefront living in desirable Cross Creek Lake Estates Community! Gorgeous 2021 Lifestyle Home with over 2700 sq ft of living space. This elegant ''Model Like '' home boasts so many remarkable upgrades, including gourmet kitchen, upgraded cabinetry, upgraded tile flooring throughout, detailed trim package with triple crown molding & 7 inch baseboards, fireplace, slate tiled roof, generator and a 3 car garage. Step outside to an amazing, oversized exterior living space, complete with a summer kitchen, heated pool with spa overlooking the dock and lake.
Close
Location
State FL
County Indian River
Area 904 - Indian River
Direction CR 510 to Powerline Road to Cross Creek Lake Estates. enter through gate. Follow Yearling Trail around to Aeolian Harp Path. Home is on the left.
Interior
Interior Features Ceiling Fan(s), Eat-in Kitchen, Kitchen Island, Open Floorplan, Pantry, Split Bedrooms, Walk-In Closet(s)
Heating Central, Heat Pump
Cooling Central Air, Electric
Flooring Tile
Fireplaces Type Electric
Furnishings Negotiable
Fireplace Yes
Appliance Dishwasher, Dryer, Electric Cooktop, Microwave, Refrigerator, Washer
Exterior
Exterior Feature Dock, Outdoor Kitchen, Storm Shutters
Parking Features Garage, Garage Door Opener
Garage Spaces 3.0
Pool Screen Enclosure
Utilities Available Cable Available, Sewer Connected, Water Connected
Waterfront Description Lake Front
View Lake
Present Use Residential,Single Family
Porch Covered, Screened
Garage Yes
Building
Lot Description Cul-De-Sac
Faces South
Story 1
Sewer Public Sewer
Water Public
Level or Stories One
Additional Building Outdoor Kitchen
New Construction No
Others
HOA Name Cross Creek Lake Estates HOA
Senior Community No
Acceptable Financing Cash, Conventional, VA Loan
Listing Terms Cash, Conventional, VA Loan
Special Listing Condition Standard
Read Less

Bought with Non-MLS or Out of Area
GET MORE INFORMATION




