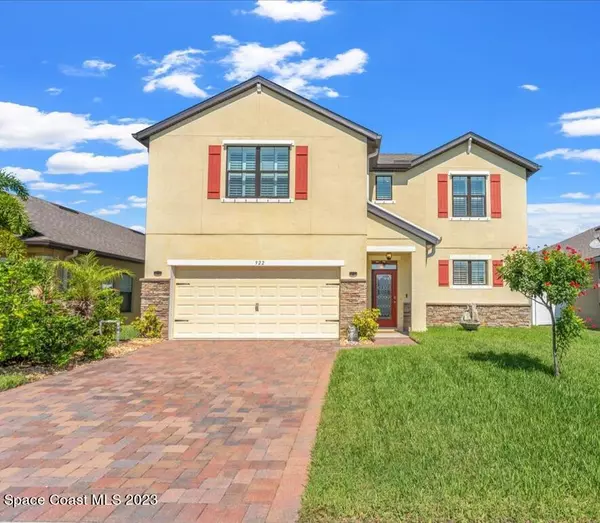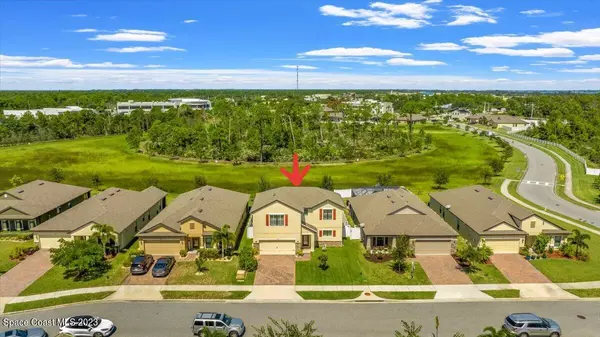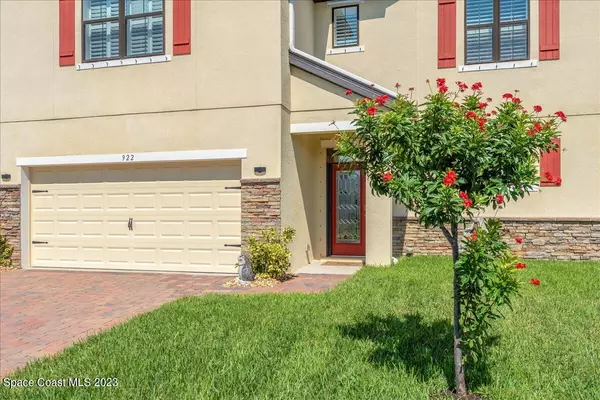For more information regarding the value of a property, please contact us for a free consultation.
922 Peta WAY Melbourne, FL 32940
Want to know what your home might be worth? Contact us for a FREE valuation!

Our team is ready to help you sell your home for the highest possible price ASAP
Key Details
Sold Price $646,500
Property Type Single Family Home
Sub Type Single Family Residence
Listing Status Sold
Purchase Type For Sale
Square Footage 2,619 sqft
Price per Sqft $246
Subdivision Sandhill Crossing
MLS Listing ID 976064
Sold Date 01/05/24
Bedrooms 4
Full Baths 2
Half Baths 1
HOA Fees $68/qua
HOA Y/N Yes
Total Fin. Sqft 2619
Originating Board Space Coast MLS (Space Coast Association of REALTORS®)
Year Built 2018
Annual Tax Amount $3,961
Tax Year 2021
Lot Size 6,098 Sqft
Acres 0.14
Property Description
SELLER MOTIVATED & JUST REDUCED!! Here is an amazing opportunity in a GATED Viera community! Situated on a peaceful Preserve this UPGRADED move in ready Smart Home makes living easy. From the moment you enter the extras begin. The beautifully appointed kitchen with granite countertops, upgraded cabinets w/crown molding, appliances & backsplash open up to a spacious living room & large dining area. Step out onto the patio and spacious pool deck to enjoy the private fenced yard & 3yr old heated saltwater pool with LED lighting, Pentair automated system & transferable warranty. Retreat into your oversized primary bedroom while the kids head upstairs to their own sanctuary. 3 bedrooms a full bath & a 13X19 living area. A Massey termite bond, lawn and Pest Control and regular housekeeping have helped maintain this property in pristine condition since original owners took possession. Additional extras include LVP flooring in primary bedroom, bath and closet. UV light mounted in air handler for purified air, PVC fence dropped to 4 ft along back of property to not block view of preserve, finished garage floor with cabinetry and workbench, Plantation blinds throughout, double hung windows, gutters, front yard plumbed for fountain and desirable Viera School District with new Middle School under construction and bus stop just 400 ft away. Smart House features allow you to set Alexa to turn on pool lights, pool heater and chlorinator in addition front porch light, living room & bedroom lights and lock and unlock the front door as well as open or close the garage.
Location
State FL
County Brevard
Area 216 - Viera/Suntree N Of Wickham
Direction On Viera Blvd just west of US-1 and East of Murrell Road
Interior
Interior Features Breakfast Bar, Ceiling Fan(s), Kitchen Island, Open Floorplan, Pantry, Primary Bathroom - Tub with Shower, Primary Bathroom -Tub with Separate Shower, Split Bedrooms, Walk-In Closet(s)
Heating Central, Electric
Cooling Central Air, Electric
Flooring Tile, Vinyl
Furnishings Unfurnished
Appliance Convection Oven, Dishwasher, Electric Range, Electric Water Heater, Microwave, Refrigerator
Exterior
Exterior Feature Storm Shutters
Parking Features Attached
Garage Spaces 2.0
Fence Fenced, Vinyl
Pool Electric Heat, In Ground, Private, Salt Water, Screen Enclosure
Utilities Available Cable Available, Electricity Connected
Amenities Available Maintenance Grounds, Management - Full Time
View Pool, Protected Preserve
Roof Type Shingle
Street Surface Asphalt
Porch Porch
Garage Yes
Building
Lot Description Sprinklers In Front, Sprinklers In Rear
Faces Southwest
Sewer Public Sewer
Water Public, Well
Level or Stories Two
New Construction No
Schools
Elementary Schools Quest
High Schools Viera
Others
HOA Name Advanced Property Mgmt Van Moore
Senior Community No
Tax ID 26-36-02-Wn-0000h.0-0009.00
Security Features Security Gate,Security System Leased,Security System Owned
Acceptable Financing Cash, Conventional, FHA, VA Loan
Listing Terms Cash, Conventional, FHA, VA Loan
Special Listing Condition Standard
Read Less

Bought with Keller Williams Realty Brevard
GET MORE INFORMATION




