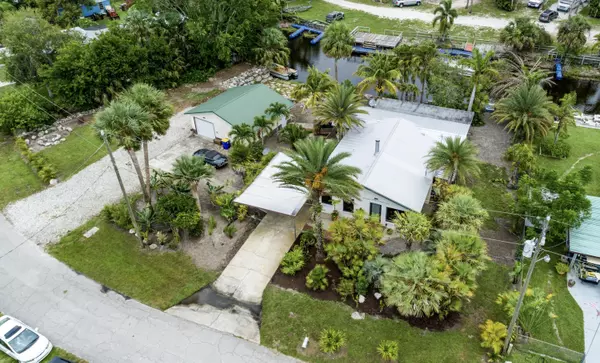Bought with Premier Brokers International
For more information regarding the value of a property, please contact us for a free consultation.
9605 SW Adams ST Okeechobee, FL 34974
Want to know what your home might be worth? Contact us for a FREE valuation!

Our team is ready to help you sell your home for the highest possible price ASAP
Key Details
Sold Price $312,000
Property Type Single Family Home
Sub Type Single Family Detached
Listing Status Sold
Purchase Type For Sale
Square Footage 1,304 sqft
Price per Sqft $239
Subdivision J & S Park Estates
MLS Listing ID RX-10899255
Sold Date 01/02/24
Style Traditional
Bedrooms 2
Full Baths 2
Construction Status Resale
HOA Y/N No
Year Built 1959
Annual Tax Amount $2,552
Tax Year 2022
Lot Size 0.354 Acres
Property Description
Lake Okeechobee Access! In J&S Park Estate this lovely 2 bedroom, 2 bath CBS home has a metal roof with new air condition system and a detached garage on an extra lot, The home is surrounded by lush tropical landscaping! The inside has been tastefully updated with features including marble tile throughout, tongue and groove walls with crown molding, tented impact windows, and a wood-burning fireplace. The kitchen is complete with solid wood custom cabinets, granite countertops and bar, stone backsplash, and matching stainless steel appliances. The large open patio is perfect for entertaining or enjoying the peaceful scenery.
Location
State FL
County Martin
Area 10 - Palm City West/Indiantown
Zoning Residential-SF
Rooms
Other Rooms Family, Laundry-Inside, Workshop
Master Bath Spa Tub & Shower
Interior
Interior Features Bar, Entry Lvl Lvng Area, Fireplace(s)
Heating Central
Cooling Central, Wall-Win A/C
Flooring Marble, Tile
Furnishings Unfurnished
Exterior
Exterior Feature Covered Patio, Open Porch
Parking Features Carport - Attached, Garage - Detached
Garage Spaces 2.0
Community Features Sold As-Is
Utilities Available Electric, Septic, Well Water
Amenities Available Bike - Jog, Boating
Waterfront Description Canal Width 1 - 80,Interior Canal,Ocean Access,Seawall
View Canal
Roof Type Metal
Present Use Sold As-Is
Exposure South
Private Pool No
Building
Lot Description 1/4 to 1/2 Acre, Public Road
Story 1.00
Foundation CBS, Concrete
Construction Status Resale
Schools
Elementary Schools Warfield Elementary School
Middle Schools Indiantown Middle School
High Schools South Fork High School
Others
Pets Allowed Yes
Senior Community No Hopa
Restrictions None
Acceptable Financing Cash, Conventional, FHA, VA
Membership Fee Required No
Listing Terms Cash, Conventional, FHA, VA
Financing Cash,Conventional,FHA,VA
Read Less
GET MORE INFORMATION




