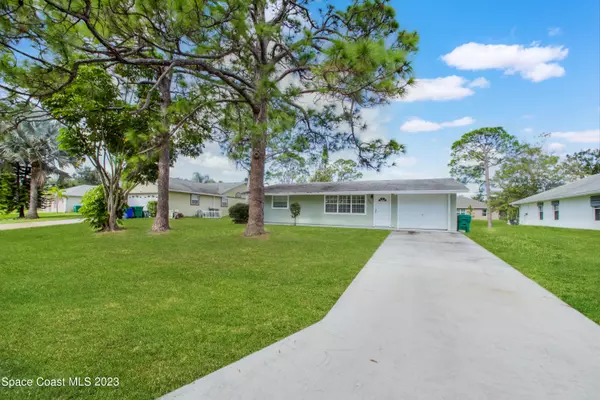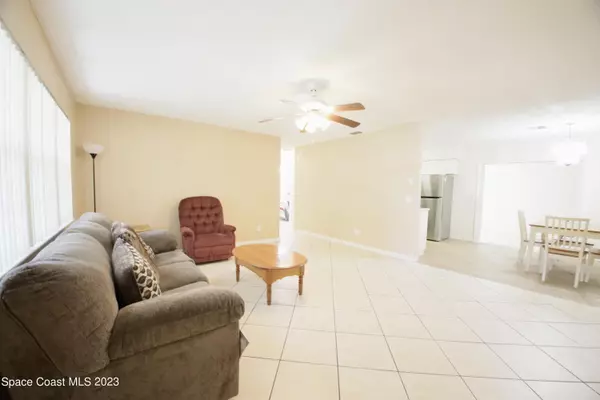For more information regarding the value of a property, please contact us for a free consultation.
1126 Clearmont ST Sebastian, FL 32958
Want to know what your home might be worth? Contact us for a FREE valuation!

Our team is ready to help you sell your home for the highest possible price ASAP
Key Details
Sold Price $235,900
Property Type Single Family Home
Sub Type Single Family Residence
Listing Status Sold
Purchase Type For Sale
Square Footage 1,207 sqft
Price per Sqft $195
MLS Listing ID 975380
Sold Date 12/11/23
Bedrooms 2
Full Baths 1
HOA Y/N No
Total Fin. Sqft 1207
Originating Board Space Coast MLS (Space Coast Association of REALTORS®)
Year Built 1981
Annual Tax Amount $2,170
Tax Year 2022
Lot Size 10,000 Sqft
Acres 0.23
Lot Dimensions 80x125
Property Description
Starter Home, Second Home or Investment Property - New On the Market!!! 2Bedroom 1Bath 1Car Garage Ranch Style Home. Large Covered Front Porch. Living Room, Kitchen with Full Dining Area, Florida Room & Inside Laundry Room. All Tile Flooring. 2022 AC & Hot Water Heater. SF approx 1207 UA (Florida Room is UA and not reflected in tax rolls). All Appliances, Ceiling Fans & Utility Shed Convey. Walk to Creative Playground, Local Basketball Courts, Skatepark, and Ball Fields. Close to Dining, Shopping, Medical, Schools, River, I95 plus a Short Drive to Local Beaches. AS-IS Exterior needs some TLC.
Location
State FL
County Indian River
Area 904 - Indian River
Direction I95 Exit 156 Sebastian. East on CR512. South on Barber, Right on Landsdowne & Left on Clearmont. Sign on Property.
Interior
Interior Features Ceiling Fan(s), Primary Bathroom - Tub with Shower
Heating Central, Electric
Cooling Central Air, Electric
Flooring Tile
Furnishings Unfurnished
Appliance Dryer, Electric Range, Electric Water Heater, Microwave, Refrigerator, Washer
Exterior
Exterior Feature ExteriorFeatures
Parking Features Attached, Garage
Garage Spaces 1.0
Pool None
Utilities Available Cable Available, Electricity Connected
Amenities Available Basketball Court, Playground
Roof Type Shingle
Street Surface Asphalt
Porch Patio, Porch
Garage Yes
Building
Faces East
Sewer Septic Tank
Water Public
Level or Stories One
Additional Building Shed(s)
New Construction No
Others
Pets Allowed Yes
Senior Community No
Tax ID 31382400001214000027.0
Acceptable Financing Cash, Conventional
Listing Terms Cash, Conventional
Special Listing Condition Standard
Read Less

Bought with Non-MLS or Out of Area
GET MORE INFORMATION




