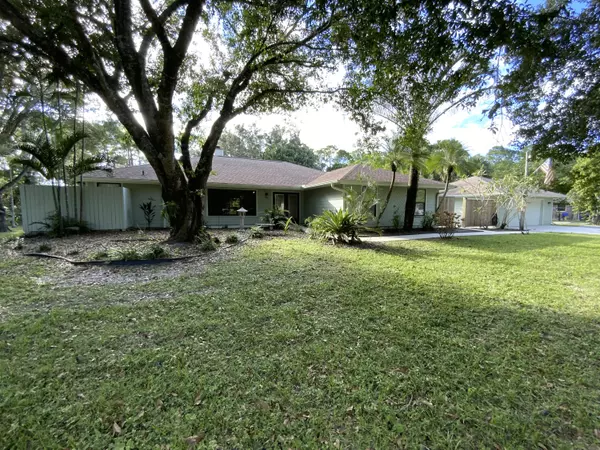Bought with Compass Florida LLC
For more information regarding the value of a property, please contact us for a free consultation.
16219 N 134th TER Jupiter, FL 33478
Want to know what your home might be worth? Contact us for a FREE valuation!

Our team is ready to help you sell your home for the highest possible price ASAP
Key Details
Sold Price $848,000
Property Type Single Family Home
Sub Type Single Family Detached
Listing Status Sold
Purchase Type For Sale
Square Footage 2,348 sqft
Price per Sqft $361
Subdivision Jupiter Farms
MLS Listing ID RX-10927971
Sold Date 12/05/23
Style Traditional
Bedrooms 3
Full Baths 2
Construction Status Resale
HOA Y/N No
Year Built 1987
Annual Tax Amount $4,855
Tax Year 2022
Lot Size 1.400 Acres
Property Description
Plenty of room to roam. Backed up to never build Preserve. 1.4 acres with tons of outdoor storage, fenced yard, sheds, water feature for zen moments. Relax in a screened in heated pool/spa patio powered with solar panels and new A/C plus a filtered water with a reverse osmosis system. Spotless on inside with 3 HOME OFFICES or bonus room with great laundry facilities right off breezeway. New siding. Tons of storage inside too! 3 bedrooms or could convert to 4. Spacious vaulted ceilings in L/R with built ins with more storage & double pantries in Kitchen. Huge 2.5 detached garage or workshop Great neighborhood and private SEE PICS
Location
State FL
County Palm Beach
Area 5040
Zoning AR
Rooms
Other Rooms Cabana Bath, Den/Office, Family, Laundry-Inside, Storage, Workshop
Master Bath Dual Sinks, Separate Shower, Separate Tub
Interior
Interior Features Built-in Shelves, Ctdrl/Vault Ceilings, Decorative Fireplace, Kitchen Island, Laundry Tub, Pantry, Split Bedroom, Walk-in Closet
Heating Central, Electric
Cooling Ceiling Fan, Central, Electric
Flooring Tile
Furnishings Unfurnished
Exterior
Exterior Feature Covered Patio, Extra Building, Fence, Fruit Tree(s), Open Patio, Shed, Shutters
Parking Features 2+ Spaces, Driveway, Garage - Detached
Garage Spaces 2.5
Pool Equipment Included, Heated, Inground, Spa
Utilities Available Cable, Electric, Septic, Well Water
Amenities Available Horse Trails, Horses Permitted
Waterfront Description None
View Pool, Preserve
Roof Type Comp Shingle
Exposure West
Private Pool Yes
Building
Lot Description 1 to < 2 Acres
Story 1.00
Foundation Frame, Vinyl Siding
Construction Status Resale
Others
Pets Allowed Yes
Senior Community No Hopa
Restrictions None
Acceptable Financing Cash, Conventional
Membership Fee Required No
Listing Terms Cash, Conventional
Financing Cash,Conventional
Pets Allowed Horses Allowed, No Restrictions
Read Less
GET MORE INFORMATION




