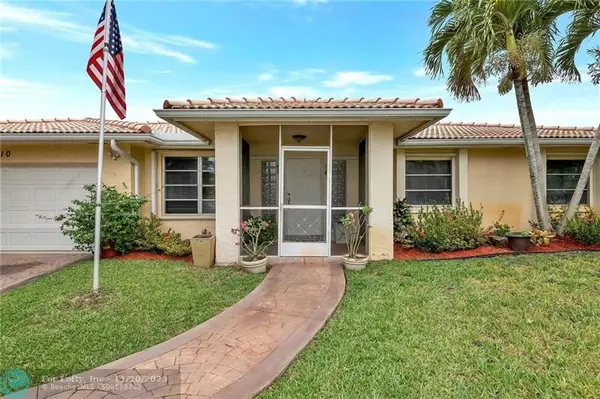For more information regarding the value of a property, please contact us for a free consultation.
16810 Harbor Ct Weston, FL 33326
Want to know what your home might be worth? Contact us for a FREE valuation!

Our team is ready to help you sell your home for the highest possible price ASAP
Key Details
Sold Price $975,000
Property Type Single Family Home
Sub Type Single
Listing Status Sold
Purchase Type For Sale
Square Footage 2,884 sqft
Price per Sqft $338
Subdivision Bonaventure Lakes Add 1 9
MLS Listing ID F10386511
Sold Date 11/17/23
Style WF/Pool/No Ocean Access
Bedrooms 4
Full Baths 2
Half Baths 1
Construction Status Resale
HOA Y/N No
Year Built 1979
Annual Tax Amount $6,038
Tax Year 2021
Lot Size 0.852 Acres
Property Description
Welcome to Paradise in Weston! Quiet cul-de-sac home on a lake front, oversized lot with pool. Offering 4 bedrooms
and 2.5 bathrooms across 3,269 polished sq ft. This residence boasts an .85-acre lot in the city of Weston. The spacious backyard is hedged/fenced and features an in-ground swimming pool with lake front views. Step through the front door into a large living space, and glass doors open to the outdoor oasis with a glistening pool, verdant lawn, outdoor dining area and barbecue. A dining area connects to the large kitchen with ample storage. The expansive primary suite offers a walk-in closet and a tranquil bathroom with dual sinks and a glass-enclosed shower. Truly a Must See to appreciate the privacy & nature!
Location
State FL
County Broward County
Area Weston (3890)
Zoning R-4
Rooms
Bedroom Description Entry Level
Other Rooms Den/Library/Office, Family Room, Recreation Room, Utility Room/Laundry
Dining Room Breakfast Area, Dining/Living Room
Interior
Interior Features Closet Cabinetry, Custom Mirrors, French Doors, Skylight, Walk-In Closets
Heating Central Heat, Electric Heat
Cooling Ceiling Fans, Central Cooling, Electric Cooling
Flooring Tile Floors
Equipment Dishwasher, Dryer, Electric Range, Electric Water Heater, Icemaker, Microwave, Owned Burglar Alarm, Refrigerator, Smoke Detector, Washer
Furnishings Unfurnished
Exterior
Exterior Feature Deck, Exterior Lights, Fence, Fruit Trees, High Impact Doors, Storm/Security Shutters
Parking Features Attached
Garage Spaces 2.0
Pool Below Ground Pool, Concrete, Equipment Stays, Private Pool
Waterfront Description Lake Front
Water Access Y
Water Access Desc None
View Lake, Pool Area View
Roof Type Barrel Roof,Curved/S-Tile Roof
Private Pool No
Building
Lot Description 3/4 To Less Than 1 Acre Lot, Cul-De-Sac Lot, Oversized Lot
Foundation Cbs Construction
Sewer Municipal Sewer
Water Municipal Water
Construction Status Resale
Schools
Elementary Schools Indian Trace
Middle Schools Tequesta Trace
High Schools Western
Others
Pets Allowed Yes
Senior Community No HOPA
Restrictions No Restrictions
Acceptable Financing Cash, Conventional, FHA, VA
Membership Fee Required No
Listing Terms Cash, Conventional, FHA, VA
Special Listing Condition As Is
Pets Allowed No Restrictions
Read Less

Bought with Coldwell Banker/ BR
GET MORE INFORMATION




