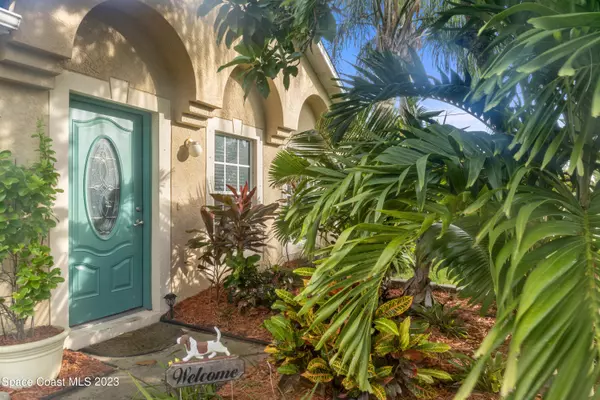For more information regarding the value of a property, please contact us for a free consultation.
401 Caravan TER Sebastian, FL 32958
Want to know what your home might be worth? Contact us for a FREE valuation!

Our team is ready to help you sell your home for the highest possible price ASAP
Key Details
Sold Price $415,000
Property Type Single Family Home
Sub Type Single Family Residence
Listing Status Sold
Purchase Type For Sale
Square Footage 1,992 sqft
Price per Sqft $208
MLS Listing ID 976909
Sold Date 11/09/23
Bedrooms 3
Full Baths 2
HOA Y/N No
Total Fin. Sqft 1992
Originating Board Space Coast MLS (Space Coast Association of REALTORS®)
Year Built 2008
Annual Tax Amount $267
Tax Year 2022
Lot Size 0.270 Acres
Acres 0.27
Lot Dimensions 95.0 ft x 125.0 ft
Property Description
Come enjoy paradise in this fantastic Sebastian Pool Home! Price Includes Brand New Roof to be installed 10/20/23! Beautifully landscaped Pool home with large Family Room and Living Room. Equally large Master bedroom with his and her walk in closets plus garden tub. Enjoy a comfortable swim in the relaxing pool, which runs on Solar heating and is screened for your enjoyment. Double Sinks in Kitchen. TWO walk-in Pantries. Fenced yard for privacy. Brand new Hot Water heater! Can you see yourself in this lovely home? Schedule your showing today!
Location
State FL
County Indian River
Area 904 - Indian River
Direction From US1 in Sebastian, head west on Sebastian Blvd. (Cty 512). Go approx. 3 1/2 miles. Turn left on Barber St. Turn Right onto Caravan Terr. home on Right.
Interior
Interior Features Ceiling Fan(s), Kitchen Island, Open Floorplan, Pantry, Primary Bathroom - Tub with Shower, Primary Bathroom -Tub with Separate Shower, Split Bedrooms, Vaulted Ceiling(s), Walk-In Closet(s)
Heating Central, Electric
Cooling Central Air, Electric
Flooring Laminate
Furnishings Unfurnished
Appliance Dishwasher, Electric Water Heater, Microwave, Refrigerator
Laundry Electric Dryer Hookup, Gas Dryer Hookup, Washer Hookup
Exterior
Exterior Feature ExteriorFeatures
Parking Features Attached
Garage Spaces 2.0
Fence Fenced, Wood
Pool In Ground, Private, Screen Enclosure, Solar Heat
View Pool
Roof Type Shingle
Street Surface Concrete
Porch Patio, Porch, Screened
Garage Yes
Building
Lot Description Corner Lot, Few Trees, Sprinklers In Front, Sprinklers In Rear
Faces South
Sewer Public Sewer
Water Public, Well
Level or Stories One
Additional Building Gazebo
New Construction No
Others
Pets Allowed Yes
HOA Name SEBASTIAN HIGHLANDS UNIT 10
Senior Community No
Tax ID 31382400001289000014.0
Acceptable Financing Cash, Conventional, FHA, VA Loan
Listing Terms Cash, Conventional, FHA, VA Loan
Special Listing Condition Standard
Read Less

Bought with Non-MLS or Out of Area
GET MORE INFORMATION




