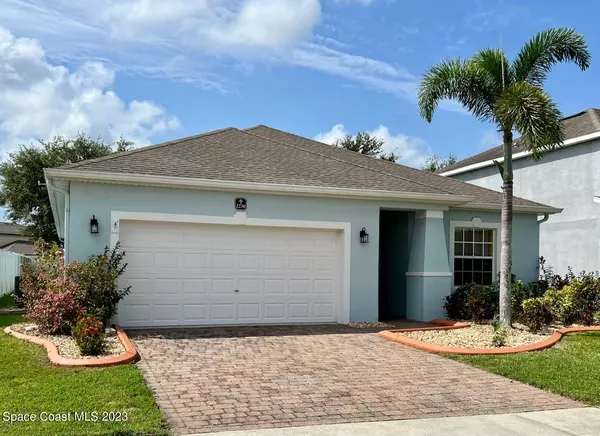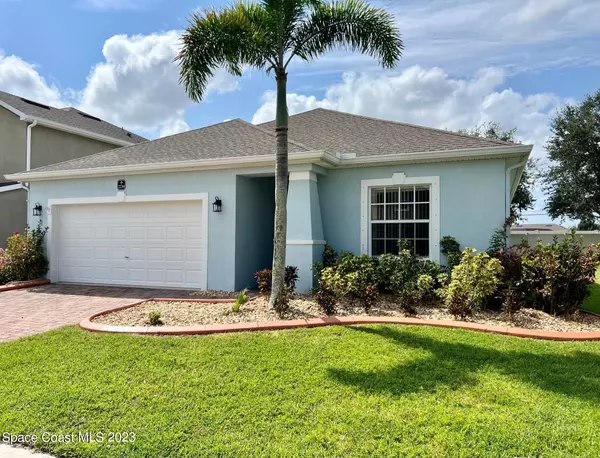For more information regarding the value of a property, please contact us for a free consultation.
2230 Bridgeport CIR Rockledge, FL 32955
Want to know what your home might be worth? Contact us for a FREE valuation!

Our team is ready to help you sell your home for the highest possible price ASAP
Key Details
Sold Price $420,000
Property Type Single Family Home
Sub Type Single Family Residence
Listing Status Sold
Purchase Type For Sale
Square Footage 1,923 sqft
Price per Sqft $218
Subdivision Phillips Landing Phase 2
MLS Listing ID 973536
Sold Date 10/13/23
Bedrooms 3
Full Baths 2
HOA Fees $56/ann
HOA Y/N Yes
Total Fin. Sqft 1923
Originating Board Space Coast MLS (Space Coast Association of REALTORS®)
Year Built 2007
Annual Tax Amount $1,680
Tax Year 2022
Lot Size 7,405 Sqft
Acres 0.17
Property Description
Nestled in the desirable Phillips Landing neighborhood, this well maintained one-story home presents an incredible opportunity to experience a lifestyle of comfort and convenience. From its prime location to the new exterior and interior paint to the brand new carpeting and newer AC make this a home a true gem that you won't want to miss. Dive into the refreshing waters of the community pool on sunny days, creating memorable moments with family and friends. The great location offers nearby shopping, dining, and entertainment options that cater to your every need, making everyday living an absolute pleasure. Don't miss out on the opportunity to make this exquisite home yours.
Location
State FL
County Brevard
Area 214 - Rockledge - West Of Us1
Direction Fiske to Phillips Landing neighborhood. Make left on Bridgeport Cir. home will be on the left after the mailboxes.
Interior
Interior Features Breakfast Bar, Ceiling Fan(s), Eat-in Kitchen, Kitchen Island, Open Floorplan, Pantry, Primary Bathroom - Tub with Shower, Primary Bathroom -Tub with Separate Shower, Primary Downstairs, Split Bedrooms, Walk-In Closet(s)
Heating Central, Electric
Cooling Central Air, Electric
Flooring Carpet, Tile
Furnishings Unfurnished
Appliance Dishwasher, Disposal, Electric Range, Electric Water Heater, Ice Maker, Microwave, Refrigerator
Laundry Electric Dryer Hookup, Gas Dryer Hookup, Washer Hookup
Exterior
Exterior Feature Storm Shutters
Parking Features Attached, Garage Door Opener
Garage Spaces 2.0
Pool Community
Utilities Available Cable Available, Electricity Connected, Water Available
Amenities Available Maintenance Grounds, Management - Full Time, Playground
Roof Type Shingle
Street Surface Asphalt
Porch Porch
Garage Yes
Building
Faces North
Sewer Public Sewer
Water Public
Level or Stories One
New Construction No
Schools
Elementary Schools Andersen
High Schools Rockledge
Others
HOA Name LeLand Management
Senior Community No
Tax ID 25-36-17-Ub-00000.0-0165.00
Security Features Security System Owned
Acceptable Financing Cash, Conventional, FHA, VA Loan
Listing Terms Cash, Conventional, FHA, VA Loan
Special Listing Condition Standard
Read Less

Bought with EXP Realty LLC
GET MORE INFORMATION




