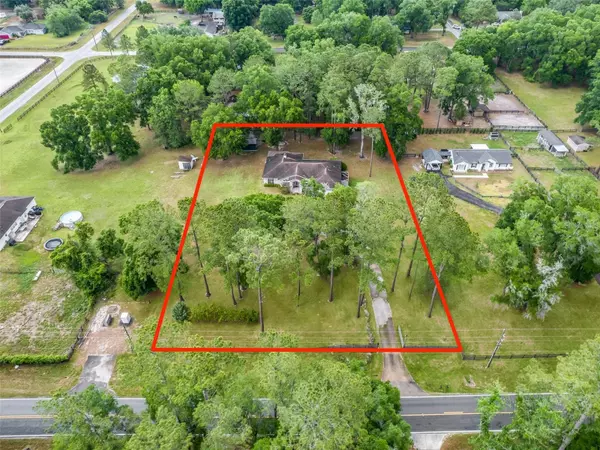For more information regarding the value of a property, please contact us for a free consultation.
13945 W HIGHWAY 328 Ocala, FL 34482
Want to know what your home might be worth? Contact us for a FREE valuation!

Our team is ready to help you sell your home for the highest possible price ASAP
Key Details
Sold Price $479,990
Property Type Single Family Home
Sub Type Single Family Residence
Listing Status Sold
Purchase Type For Sale
Square Footage 2,402 sqft
Price per Sqft $199
Subdivision Meadow Wood Farms
MLS Listing ID OM656426
Sold Date 10/12/23
Bedrooms 4
Full Baths 2
Construction Status Appraisal,Financing,Inspections,Other Contract Contingencies
HOA Fees $4/ann
HOA Y/N Yes
Originating Board Stellar MLS
Year Built 2005
Annual Tax Amount $3,966
Lot Size 1.400 Acres
Acres 1.4
Lot Dimensions 200x305
Property Description
This Spacious Custom Home on 1.4 Acres, Zoned A-1 in Meadow Wood Farms features 4 bedrooms, 2 baths plus an office/flex room and is just a 10 minute drive to The World Equestrian Center! The property is all high & dry with scattered trees, gated entry with fencing across the front and a multi-use barn currently set up with a drive-in port and storage area. Stately curb appeal with tall covered entryway, transom windows and leaded glass front door leading to the tiled foyer with open floor plan beyond. The living room features soaring vaulted ceilings and wood burning fireplace with semi-open kitchen featuring breakfast bar, stainless steel appliances and plenty of cabinetry with crown molding and display cabinets. There is also an adjacent breakfast nook and formal dining space. The split bedroom plan boasts a large primary bedroom with sliding glass doors to patio and ensuite bathroom with dual sink granite vanity, walk-in shower with dual heads, garden tub, separate water closet and walk-in closet. The guest wing of the home features three full bedrooms with closets and a guest bathroom with granite dual sink vanity and shower/tub combo. The lanai is covered and screened and boasts an adjacent patio. There is also a full size laundry room with utility sink and oversized 2 car garage with added shelving. Additional features include: oversized 2 car garage with insulated garage door, new 50 gallon hot water heater in 2022, new HVAC in 2015 & water softener system. Please enjoy the attached video and 3D tour of this property!
Location
State FL
County Marion
Community Meadow Wood Farms
Zoning A1
Rooms
Other Rooms Den/Library/Office, Formal Dining Room Separate, Inside Utility
Interior
Interior Features Ceiling Fans(s), Eat-in Kitchen, Open Floorplan, Split Bedroom, Vaulted Ceiling(s), Window Treatments
Heating Central, Electric
Cooling Central Air
Flooring Carpet, Ceramic Tile
Fireplaces Type Living Room, Wood Burning
Fireplace true
Appliance Dishwasher, Disposal, Microwave, Range, Refrigerator, Water Softener
Laundry Inside, Laundry Room
Exterior
Exterior Feature Rain Gutters
Parking Features Oversized
Garage Spaces 2.0
Fence Wood
Community Features Deed Restrictions, Horses Allowed, Park
Utilities Available Cable Available, Electricity Connected, Private
Amenities Available Park
Roof Type Shingle
Porch Covered, Front Porch, Rear Porch, Screened
Attached Garage true
Garage true
Private Pool No
Building
Lot Description Farm, Oversized Lot, Pasture, Paved, Zoned for Horses
Story 1
Entry Level One
Foundation Slab
Lot Size Range 1 to less than 2
Sewer Septic Tank
Water Private, Well
Structure Type Block, Concrete, Stucco
New Construction false
Construction Status Appraisal,Financing,Inspections,Other Contract Contingencies
Others
Pets Allowed Yes
Senior Community No
Ownership Fee Simple
Monthly Total Fees $4
Acceptable Financing Cash, Conventional, FHA, VA Loan
Membership Fee Required Optional
Listing Terms Cash, Conventional, FHA, VA Loan
Special Listing Condition None
Read Less

© 2024 My Florida Regional MLS DBA Stellar MLS. All Rights Reserved.
Bought with OAK & SAGE REALTY LLC
GET MORE INFORMATION




