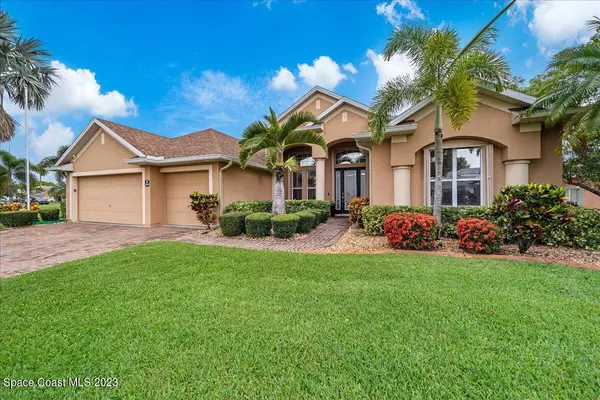For more information regarding the value of a property, please contact us for a free consultation.
3841 Chardonnay DR Rockledge, FL 32955
Want to know what your home might be worth? Contact us for a FREE valuation!

Our team is ready to help you sell your home for the highest possible price ASAP
Key Details
Sold Price $900,000
Property Type Single Family Home
Sub Type Single Family Residence
Listing Status Sold
Purchase Type For Sale
Square Footage 3,200 sqft
Price per Sqft $281
Subdivision Sonoma South Phase 3 Viera Central Pud A Portio
MLS Listing ID 968195
Sold Date 09/01/23
Bedrooms 4
Full Baths 3
HOA Fees $404
HOA Y/N Yes
Total Fin. Sqft 3200
Originating Board Space Coast MLS (Space Coast Association of REALTORS®)
Year Built 2004
Annual Tax Amount $5,406
Tax Year 2022
Lot Size 0.340 Acres
Acres 0.34
Property Description
Step into the lap of luxury with this magnificent 3200 sq ft 4-bedroom, 3-bath, 3-car garage home situated on a sprawling corner lot within the prestigious gated Sonoma subdivision. The exterior exudes elegance, boasting a classy facade with a manicured lawn.
As you enter, be prepared to be greeted by an awe-inspiring sight: an inground freeform pool. Take a dip in the solar-heated waters or unwind in the spa while being enchanted by the rock grotto waterfall. The pool also features a unique table with seating, a splash area, and mesmerizing fiber optic lighting that transforms it into a dazzling oasis reminiscent of a Disney paradise.
Inside, the newly renovated kitchen is a culinary masterpiece, adorned with granite and quartz countertops,.
A/C new in '19 & '22. Roof replaced 2018 stainless-steel Thermador appliances, including double ovens, an induction cooktop, Vent a Hood, a mini fridge, and a built-in microwave. The master suite is a sanctuary of tranquility, boasting Bamboo floors, his-and-her closets, a garden tub, a separate shower, and dual vanities. Crown molding adds elegance throughout the living areas, while custom lighting and fans create a cozy ambiance in every room.'||chr(10)||''||chr(10)||'This remarkable property also features a 20kw whole house generator, Dade County-rated accordion shutters, transferable termite bond and a over sized fenced yard and low-maintenance mature trees with landscape lighting.'||chr(10)||'Conveniently located in an A+ rated school district, this home is a short ride away from popular amenities such as Publix and Starbucks. Its expansive layout offers several living areas, including a spacious rumpus room, ensuring that every family member has their own space to unwind and enjoy.'||chr(10)||'
Location
State FL
County Brevard
Area 217 - Viera West Of I 95
Direction From Viera Blvd and Stadium Pkwy head North on Stadium Pkwy. Turn right into Sonoma (south gate). Turn left on to Chardonnay Dr. Home is on right.
Interior
Interior Features Ceiling Fan(s), His and Hers Closets, Open Floorplan, Pantry, Primary Bathroom - Tub with Shower, Primary Bathroom -Tub with Separate Shower, Primary Downstairs, Split Bedrooms, Walk-In Closet(s)
Heating Electric
Cooling Electric
Flooring Carpet, Tile, Wood
Furnishings Unfurnished
Appliance Convection Oven, Dishwasher, Disposal, Dryer, Electric Range, Electric Water Heater, Ice Maker, Microwave, Refrigerator
Laundry Electric Dryer Hookup, Gas Dryer Hookup, Washer Hookup
Exterior
Exterior Feature Tennis Court(s), Storm Shutters
Parking Features Attached
Garage Spaces 3.0
Fence Fenced, Vinyl
Pool Electric Heat, In Ground, Private, Other
Utilities Available Cable Available
Amenities Available Barbecue, Basketball Court, Maintenance Grounds, Management - Full Time, Park, Playground, Tennis Court(s)
View Pool
Roof Type Membrane
Street Surface Asphalt
Garage Yes
Building
Faces Southwest
Sewer Public Sewer
Water Public
Level or Stories Two
New Construction No
Schools
Elementary Schools Manatee
High Schools Viera
Others
Pets Allowed Yes
HOA Name Leland Management
Senior Community No
Tax ID 25-36-33-Ts-0000b.0-0006.00
Security Features Security System Owned
Acceptable Financing Cash, Conventional, VA Loan
Listing Terms Cash, Conventional, VA Loan
Special Listing Condition Standard
Read Less

Bought with Knight & Drews
GET MORE INFORMATION




