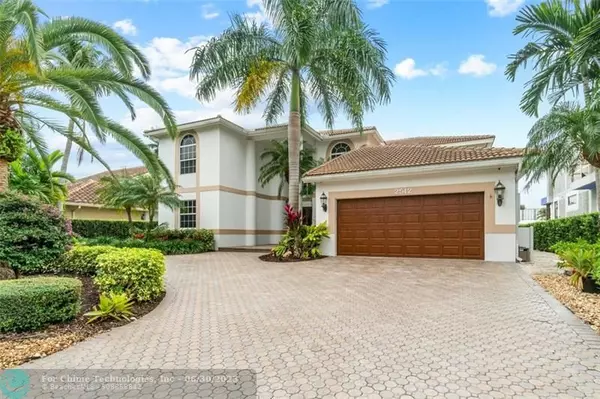For more information regarding the value of a property, please contact us for a free consultation.
2512 Sea Island Dr Fort Lauderdale, FL 33301
Want to know what your home might be worth? Contact us for a FREE valuation!

Our team is ready to help you sell your home for the highest possible price ASAP
Key Details
Sold Price $4,450,000
Property Type Single Family Home
Sub Type Single
Listing Status Sold
Purchase Type For Sale
Square Footage 4,040 sqft
Price per Sqft $1,101
Subdivision Sea Island
MLS Listing ID F10353993
Sold Date 06/01/23
Style WF/Pool/Ocean Access
Bedrooms 4
Full Baths 5
Construction Status Resale
HOA Y/N Yes
Year Built 1993
Annual Tax Amount $39,504
Tax Year 2021
Lot Size 10,021 Sqft
Property Description
Located in one of Fort Lauderdale’s most prestigious neighborhoods, this stunning 2 story, 4 bedroom / 5 bath home with 75’ of waterfront has been beautifully renovated with many custom designs for the most discriminating buyer. The spacious master suite features a wood burning fireplace, sitting room area, morning bar, huge custom walk-in closet with island, new bath and spa/jacuzzi with separate water closet and bidet. The chef’s kitchen has been custom built including a 6 burner Wolfe gas range and custom Wolfe exhaust. Newly renovated resort style pool, travertine patio, dock, and lush landscaping. Full house generator. Guard gate at the Seven Isles entrance offers security and records all license plates of vehicles. Walking distance to Las Olas Blvd and the beach.
Location
State FL
County Broward County
Area Ft Ldale Se (3280;3600;3800)
Zoning RS-4.4
Rooms
Bedroom Description At Least 1 Bedroom Ground Level,Master Bedroom Upstairs,Sitting Area - Master Bedroom
Other Rooms Family Room, Utility Room/Laundry
Dining Room Florida/Dining Combination, Formal Dining, Kitchen Dining
Interior
Interior Features First Floor Entry, Bar, Closet Cabinetry, Fireplace, Vaulted Ceilings, Walk-In Closets
Heating Central Heat, Electric Heat
Cooling Central Cooling, Electric Cooling, Paddle Fans
Flooring Marble Floors, Tile Floors, Wood Floors
Equipment Automatic Garage Door Opener, Dishwasher, Disposal, Dryer, Electric Water Heater, Gas Range, Icemaker, Microwave, Refrigerator, Self Cleaning Oven, Wall Oven, Washer
Furnishings Unfurnished
Exterior
Exterior Feature Exterior Lighting, High Impact Doors, Open Balcony, Patio
Parking Features Attached
Garage Spaces 2.0
Pool Below Ground Pool, Private Pool
Waterfront Description Canal Front,No Fixed Bridges,Ocean Access,Seawall
Water Access Y
Water Access Desc Private Dock
View Canal
Roof Type Curved/S-Tile Roof
Private Pool No
Building
Lot Description Less Than 1/4 Acre Lot
Foundation Cbs Construction
Sewer Municipal Sewer
Water Municipal Water
Construction Status Resale
Others
Pets Allowed Yes
Senior Community No HOPA
Restrictions Ok To Lease
Acceptable Financing Cash, Conventional
Membership Fee Required No
Listing Terms Cash, Conventional
Special Listing Condition As Is, Flood Zone
Pets Allowed No Restrictions
Read Less

Bought with RE/MAX Preferred
GET MORE INFORMATION




