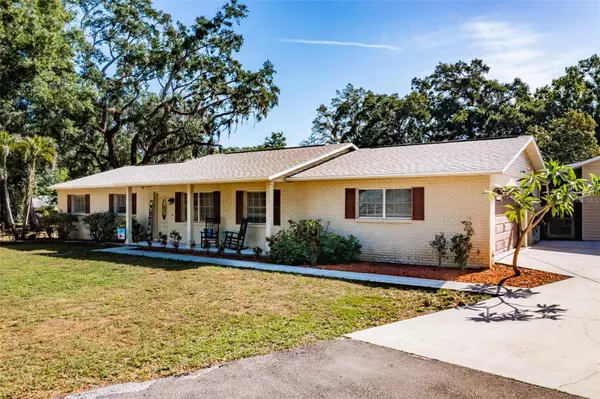For more information regarding the value of a property, please contact us for a free consultation.
307 W WHEELER RD Seffner, FL 33584
Want to know what your home might be worth? Contact us for a FREE valuation!

Our team is ready to help you sell your home for the highest possible price ASAP
Key Details
Sold Price $449,900
Property Type Single Family Home
Sub Type Single Family Residence
Listing Status Sold
Purchase Type For Sale
Square Footage 1,734 sqft
Price per Sqft $259
Subdivision Unplatted
MLS Listing ID T3438802
Sold Date 05/26/23
Bedrooms 3
Full Baths 2
Construction Status Appraisal,Financing,Inspections
HOA Y/N No
Originating Board Stellar MLS
Year Built 1977
Annual Tax Amount $3,153
Lot Size 1.050 Acres
Acres 1.05
Property Description
Don't miss out on this rare opportunity - a very well-maintained home on a flag lot on OVER AN ACRE of land (1.05 acre on improved land and .32 acre additional parcel) which is zoned for agriculture. Situated off the main road, you will have privacy you crave and plenty of room to make this home your very own. Feel free to bring your RV, trailer, truck and your other toys as there is ample storage space for all your belongings here. In addition to the 2-car attached garage, you'll also have a 640 SQ FT DETACHED GARAGE giving this home a combined total of 4 dedicated parking bays! There's also an air-conditioned room within the detachment ideal for a gym or office space. This lovely 3 bedroom, 2 bath home offers a well-designed layout. It features a FULLY RENOVATED kitchen with stainless appliances, cabinets and counter space galore, farmhouse style sink, floating shelves, center island & breakfast bar with butcher block countertops, subway tile backsplash, and adjoining dining room which bolsters a beautiful, decorative fireplace as a focal point. There are also sliders off the kitchen which leads to a large, open patio area perfect for firing up the grill to host family and friends. Back inside, you'll find a flex room just off the spacious family room that's currently utilized as a bedroom, but is perfectly sized for an office, den, playroom...the possibilities are endless. At the end of the day, retreat down the hallway where you'll find the 3 bedrooms nestled together. The owner's suite is spacious enough to accommodate a king complement of furniture. The secondary bedrooms are also of generous size and have a shared bathroom with a tub/shower combo. This home offers many updates in recent years to include wood-like tile throughout the common areas, laminate in the bedrooms, renovated kitchen/dining room, beautiful millwork, fully replumbed, tankless water heater, screened patio w/insulated panels, extended open patio, storage shed, garage door opener/rollers for detached garage, ceiling fans, dedicated GFI outlet for refrigerator & surge protector, and more. ROOF AND HVAC WERE REPLACED in 2019. The home is located near the Brandon Westfield Mall, easy commutes to both I-4 and I-75, and minutes from local shopping, dining, and entertainment. Homes in non-HOA/non-CDD communities AND with this much land don't last long, so come see it before it's gone!!
Location
State FL
County Hillsborough
Community Unplatted
Zoning ASC-1
Rooms
Other Rooms Den/Library/Office, Inside Utility
Interior
Interior Features Ceiling Fans(s), Eat-in Kitchen
Heating Central
Cooling Central Air
Flooring Ceramic Tile, Laminate
Fireplaces Type Decorative
Fireplace true
Appliance Dishwasher, Dryer, Microwave, Range, Refrigerator, Tankless Water Heater, Washer
Laundry Inside, Laundry Room
Exterior
Exterior Feature Hurricane Shutters, Lighting, Sliding Doors, Storage
Garage Garage Door Opener
Garage Spaces 4.0
Fence Chain Link, Fenced, Wood
Utilities Available BB/HS Internet Available, Cable Available, Electricity Available, Phone Available, Propane, Water Available
Waterfront false
Roof Type Shingle
Porch Covered, Front Porch, Patio, Rear Porch, Screened
Attached Garage true
Garage true
Private Pool No
Building
Lot Description Flag Lot
Entry Level One
Foundation Slab
Lot Size Range 1 to less than 2
Sewer Septic Tank
Water Public
Structure Type Brick, Stucco, Vinyl Siding
New Construction false
Construction Status Appraisal,Financing,Inspections
Others
Pets Allowed Yes
Senior Community No
Ownership Fee Simple
Acceptable Financing Cash, Conventional, FHA, VA Loan
Listing Terms Cash, Conventional, FHA, VA Loan
Special Listing Condition None
Read Less

© 2024 My Florida Regional MLS DBA Stellar MLS. All Rights Reserved.
Bought with RE/MAX REALTY UNLIMITED
GET MORE INFORMATION




