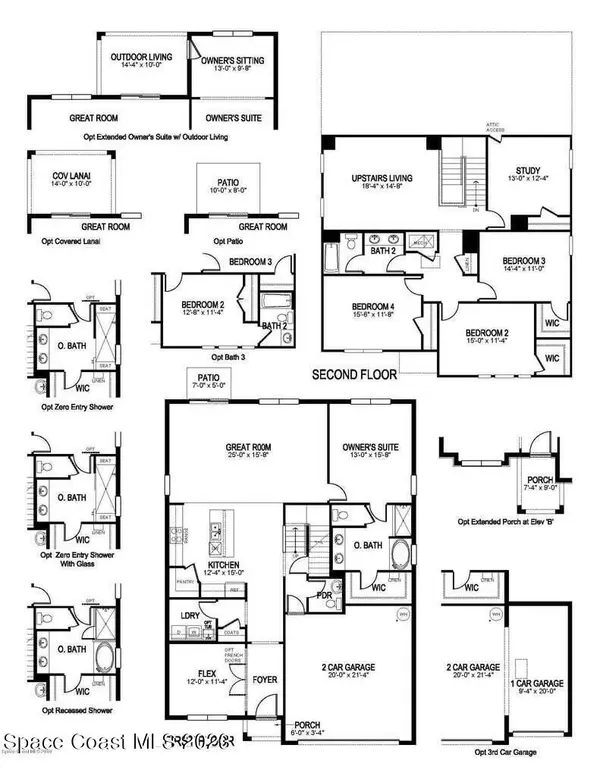For more information regarding the value of a property, please contact us for a free consultation.
1876 Fuji DR Melbourne, FL 32940
Want to know what your home might be worth? Contact us for a FREE valuation!

Our team is ready to help you sell your home for the highest possible price ASAP
Key Details
Sold Price $630,000
Property Type Single Family Home
Sub Type Single Family Residence
Listing Status Sold
Purchase Type For Sale
Square Footage 3,224 sqft
Price per Sqft $195
Subdivision Sandhill Crossing
MLS Listing ID 956643
Sold Date 04/28/23
Bedrooms 5
Full Baths 2
Half Baths 1
HOA Fees $68/qua
HOA Y/N Yes
Total Fin. Sqft 3224
Originating Board Space Coast MLS (Space Coast Association of REALTORS®)
Year Built 2017
Annual Tax Amount $4,720
Tax Year 2022
Lot Size 9,583 Sqft
Acres 0.22
Property Description
Come see this beautiful Embry model for yourself. With 5 bedrooms there's room for all!! This home sits on a large pie shaped lot with beautiful landscaping, that backs to an eagle preserve. When you enter you'll find wood-like tile, speakers throughout, 42-inch staggered upper kitchen cabinets with crown molding, and granite countertops. This home boasts new exterior paint, newer sprinkler system, dishwasher, hot water heater, a/c coil, and gutters. Downstairs is the oversized master bedroom with an upgraded sitting area. Upstairs you'll find 4 bedrooms and an upstairs living room that is perfect for a playroom for the kids or an entertaining area for all. This home is located within the Viera school district but without the Viera fees and a low HOA. Make your appointment today!
Location
State FL
County Brevard
Area 216 - Viera/Suntree N Of Wickham
Direction From 95, East on Viera Blvd. Sandhill Crossings neighborhood approx. 2 miles on the right. Right into the neighborhood. The only two-story home in the cul de sac at the front entrance.
Interior
Interior Features Ceiling Fan(s), Kitchen Island, Open Floorplan, Pantry, Primary Bathroom - Tub with Shower, Primary Bathroom -Tub with Separate Shower, Primary Downstairs, Split Bedrooms, Walk-In Closet(s)
Heating Central, Electric
Cooling Central Air, Electric
Flooring Carpet, Tile
Furnishings Unfurnished
Appliance Dishwasher, Disposal, Electric Range, Electric Water Heater, Microwave, Refrigerator
Laundry Electric Dryer Hookup, Gas Dryer Hookup, Washer Hookup
Exterior
Exterior Feature Storm Shutters
Parking Features Attached, Garage Door Opener
Garage Spaces 2.0
Pool None
Utilities Available Cable Available
Amenities Available Maintenance Grounds, Management - Full Time
View Protected Preserve
Roof Type Shingle
Porch Patio
Garage Yes
Building
Lot Description Cul-De-Sac, Sprinklers In Front, Sprinklers In Rear
Faces North
Sewer Public Sewer
Water Public, Well
Level or Stories Two
New Construction No
Schools
Elementary Schools Quest
High Schools Viera
Others
Pets Allowed Yes
HOA Name SANDHILL CROSSINGS OF BREVARD
Senior Community No
Tax ID 25-36-35-Wn-0000i.0-0005.00
Security Features Security Gate,Security System Leased,Security System Owned,Smoke Detector(s)
Acceptable Financing Cash, Conventional, VA Loan
Listing Terms Cash, Conventional, VA Loan
Special Listing Condition Standard
Read Less

Bought with Regal Properties International
GET MORE INFORMATION




