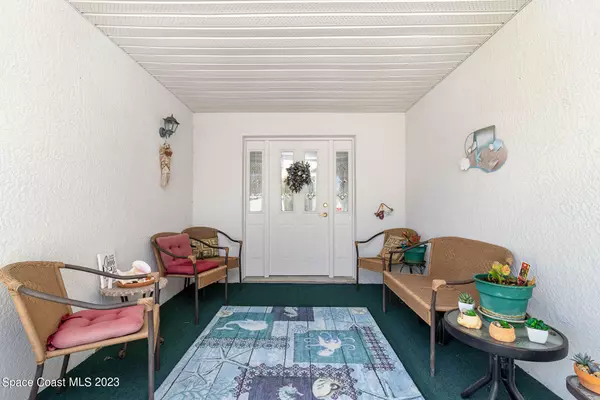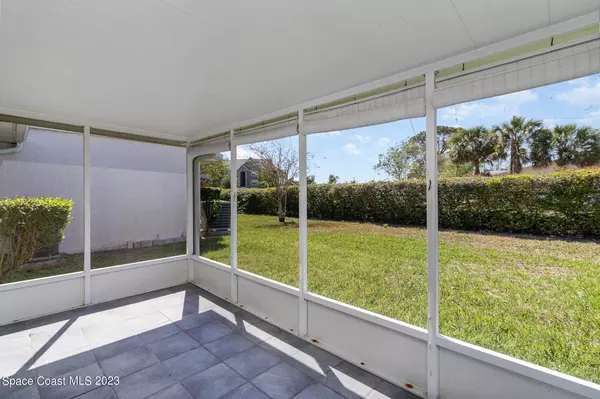For more information regarding the value of a property, please contact us for a free consultation.
1402 Las Verdes CT Titusville, FL 32780
Want to know what your home might be worth? Contact us for a FREE valuation!

Our team is ready to help you sell your home for the highest possible price ASAP
Key Details
Sold Price $238,000
Property Type Townhouse
Sub Type Townhouse
Listing Status Sold
Purchase Type For Sale
Square Footage 1,210 sqft
Price per Sqft $196
Subdivision Las Verdes Townhomes Tract F Phase 2
MLS Listing ID 958513
Sold Date 05/03/23
Bedrooms 2
Full Baths 2
HOA Fees $454
HOA Y/N Yes
Total Fin. Sqft 1210
Originating Board Space Coast MLS (Space Coast Association of REALTORS®)
Year Built 2000
Annual Tax Amount $678
Tax Year 2022
Lot Size 3,920 Sqft
Acres 0.09
Property Description
A really nice home within a community that offers a lot and located near a lot. Recessed lighting, vaulted ceilings, and garden tub in the large master bathroom are just a few of what this home boasts. Sprinklers to keep the yard lawn green and screened in porches both in front and back. Alarm system, active termite bond, and storm shutters. Water heater: 5/2019 Rheem55gallon. Main roof: 2013. A/C: 4/2013 Coleman 2.5 ton; serviced bi-annually. Electrical panel: 2000 GE. 1 car garage is spacious, off the kitchen, and has lots of storage space opportunities. Beautiful oversized breakfast bar in kitchen. Ceiling fans in every room. Back porch is tiled and pride of ownership is throughout! Original owner. Gated entry onto breezeway, window treatments, cul-de-sac.
Location
State FL
County Brevard
Area 103 - Titusville Garden - Sr50
Direction From US 1 go westbound on Country Club Dr, left onto Raney Rd, right onto Sawgrass, left onto Las Verdes. Home on right.
Interior
Interior Features Breakfast Bar, Built-in Features, Ceiling Fan(s), His and Hers Closets, Pantry, Primary Bathroom - Tub with Shower, Primary Bathroom -Tub with Separate Shower, Primary Downstairs, Split Bedrooms, Vaulted Ceiling(s)
Heating Central, Electric
Cooling Central Air, Electric
Flooring Carpet, Tile
Furnishings Unfurnished
Appliance Dishwasher, Electric Range, Electric Water Heater, Microwave, Refrigerator
Laundry In Garage
Exterior
Exterior Feature ExteriorFeatures
Parking Features Attached, Garage
Garage Spaces 1.0
Fence Fenced, Wood, Wrought Iron
Pool None
Utilities Available Cable Available, Electricity Connected
Amenities Available Maintenance Grounds, Management - Off Site
Roof Type Shingle
Porch Patio, Porch, Screened
Garage Yes
Building
Lot Description Dead End Street
Faces East
Sewer Public Sewer
Water Public
Level or Stories One
New Construction No
Schools
Elementary Schools Coquina
High Schools Titusville
Others
Pets Allowed Yes
HOA Name TrederRealty,Danny321, trederrealtyyahoo
Senior Community No
Tax ID 22-35-16-93-00000.0-0020.00
Acceptable Financing Cash, Conventional, FHA, VA Loan
Listing Terms Cash, Conventional, FHA, VA Loan
Special Listing Condition Standard
Read Less

Bought with Denovo Realty
GET MORE INFORMATION




