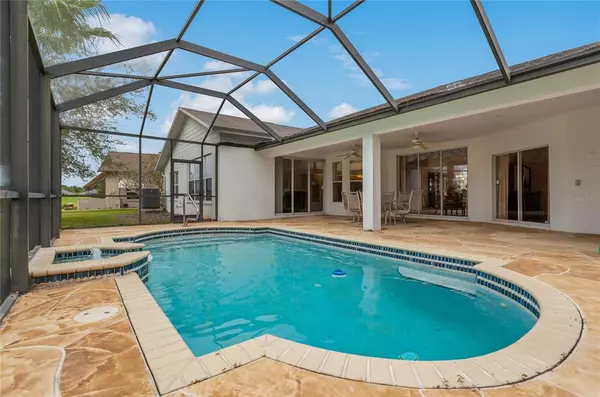For more information regarding the value of a property, please contact us for a free consultation.
1423 WARRINGTON WAY Trinity, FL 34655
Want to know what your home might be worth? Contact us for a FREE valuation!

Our team is ready to help you sell your home for the highest possible price ASAP
Key Details
Sold Price $560,000
Property Type Single Family Home
Sub Type Single Family Residence
Listing Status Sold
Purchase Type For Sale
Square Footage 2,359 sqft
Price per Sqft $237
Subdivision Heritage Springs Village 17
MLS Listing ID U8164357
Sold Date 03/23/23
Bedrooms 3
Full Baths 2
HOA Fees $244/mo
HOA Y/N Yes
Originating Board Stellar MLS
Year Built 2004
Annual Tax Amount $4,482
Lot Size 9,147 Sqft
Acres 0.21
Property Description
SELLER OFFERING A 15K CREDIT Towards Updates and Repairs!! The wait is over! Enjoy seeing this beautiful Single Family Home pool home available in the highly sought after Heritage Springs Community. The home sits on a corner lot with a golf course view, an expansive lot, and has a 3 car garage. An added bonus is it comes fully furnished! Step inside to the dining and sitting room with a beautiful view of the pool and golf course. Off to the left find the master bedroom with pool access and a HUGE master bathroom. Further into the home you will find the open layout of the kitchen, living room, and eat in breakfast area. The 2 extra bedrooms and bathroom are split off this side of the home. Heritage Springs is a highly sought after gated 55+ neighborhood with championship golf, top practice facilities, full service clubhouse with dining, workout facilities, tennis courts and more! Located in Trinity you will love the convenience of being a short drive to the beach and the Tampa International Airport! Book your showings today!
Location
State FL
County Pasco
Community Heritage Springs Village 17
Zoning MPUD
Rooms
Other Rooms Family Room, Inside Utility
Interior
Interior Features Ceiling Fans(s), Eat-in Kitchen, Kitchen/Family Room Combo, Master Bedroom Main Floor, Open Floorplan, Split Bedroom, Walk-In Closet(s)
Heating Central
Cooling Central Air
Flooring Tile, Wood
Furnishings Negotiable
Fireplace false
Appliance Dishwasher, Dryer, Electric Water Heater, Microwave, Range, Refrigerator, Washer
Laundry Inside, Laundry Room
Exterior
Exterior Feature Outdoor Grill, Outdoor Kitchen, Private Mailbox, Rain Gutters, Sidewalk, Sliding Doors, Storage
Parking Features Driveway, Garage Door Opener
Garage Spaces 3.0
Pool In Ground, Screen Enclosure
Community Features Fitness Center, Gated, Golf Carts OK, Golf, Pool, Tennis Courts
Utilities Available Electricity Connected, Public, Water Connected
Amenities Available Clubhouse, Fitness Center, Gated, Golf Course, Pool, Recreation Facilities, Tennis Court(s)
View Golf Course
Roof Type Shingle
Porch Covered, Screened
Attached Garage true
Garage true
Private Pool Yes
Building
Lot Description Corner Lot, Near Golf Course, On Golf Course, Sidewalk, Paved
Story 1
Entry Level One
Foundation Slab
Lot Size Range 0 to less than 1/4
Sewer Public Sewer
Water Public
Structure Type Block, Stucco
New Construction false
Others
Pets Allowed Yes
HOA Fee Include Pool, Management, Private Road, Recreational Facilities, Security
Senior Community Yes
Ownership Fee Simple
Monthly Total Fees $244
Acceptable Financing Cash, Conventional, VA Loan
Membership Fee Required Required
Listing Terms Cash, Conventional, VA Loan
Special Listing Condition None
Read Less

© 2024 My Florida Regional MLS DBA Stellar MLS. All Rights Reserved.
Bought with LIPPLY REAL ESTATE
GET MORE INFORMATION




