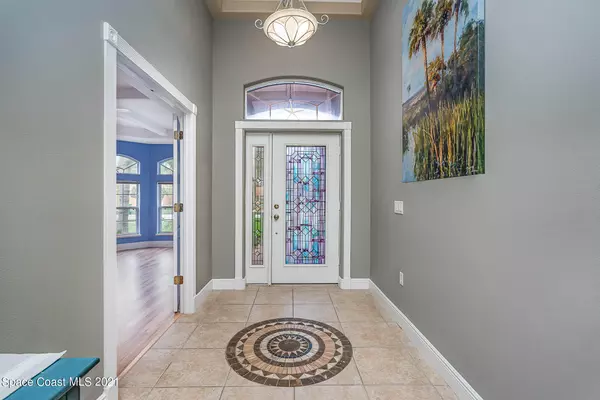For more information regarding the value of a property, please contact us for a free consultation.
4334 Browning LN Rockledge, FL 32955
Want to know what your home might be worth? Contact us for a FREE valuation!

Our team is ready to help you sell your home for the highest possible price ASAP
Key Details
Sold Price $655,000
Property Type Single Family Home
Sub Type Single Family Residence
Listing Status Sold
Purchase Type For Sale
Square Footage 2,609 sqft
Price per Sqft $251
Subdivision Wingate Estates Phase 4 Viera N Pud-Parc
MLS Listing ID 923111
Sold Date 01/21/22
Bedrooms 4
Full Baths 3
HOA Fees $195
HOA Y/N Yes
Total Fin. Sqft 2609
Originating Board Space Coast MLS (Space Coast Association of REALTORS®)
Year Built 2004
Annual Tax Amount $3,977
Tax Year 2021
Lot Size 9,148 Sqft
Acres 0.21
Property Description
Stunning Viera East home has 4 Bedrooms plus an office. The master bedroom has french doors leading out to the pool area and lake. There are 3 full bathrooms and flexible open floorplan that allows for dining area, living area and family room. 2 year old roof and AC, oversized 3rd car garage for RV/boat. Plantation shutters.
Located on a cul de sac street, steps away from community pool and clubhouse. Bike ride to elementary school or Clubhouse park to playground, basketball, volleyball and tennis courts.
Location
State FL
County Brevard
Area 216 - Viera/Suntree N Of Wickham
Direction Murrell Rd head East on Clubhouse Drive. Go straight at the traffic Circle. At the end of street, Take a Left onto Auburn Lakes . Take left onto Browning Lane . Home is on the right.
Interior
Interior Features Breakfast Bar, Breakfast Nook, His and Hers Closets, Kitchen Island, Open Floorplan, Pantry, Primary Bathroom -Tub with Separate Shower, Primary Downstairs, Split Bedrooms, Vaulted Ceiling(s), Walk-In Closet(s)
Heating Central, Electric
Cooling Central Air, Electric
Flooring Laminate, Tile
Furnishings Unfurnished
Appliance Dishwasher, Disposal, Dryer, Electric Range, Electric Water Heater, Microwave, Refrigerator, Washer
Laundry Sink
Exterior
Exterior Feature ExteriorFeatures
Parking Features Attached, RV Access/Parking
Garage Spaces 3.0
Pool Community, In Ground, Private, Screen Enclosure
Utilities Available Cable Available, Water Available
Amenities Available Clubhouse, Maintenance Grounds, Management - Full Time, Management - Off Site
Waterfront Description Lake Front,Pond
View Lake, Pond, Water
Roof Type Shingle
Street Surface Asphalt
Porch Patio, Porch, Screened
Garage Yes
Building
Lot Description Dead End Street
Faces East
Sewer Public Sewer
Water Public
Level or Stories One
New Construction No
Schools
Elementary Schools Williams
High Schools Viera
Others
Pets Allowed Yes
HOA Name Fairway Management
Senior Community No
Tax ID 25-36-27-28-0000b.0-0025.00
Security Features Security System Owned
Acceptable Financing Cash, Conventional
Listing Terms Cash, Conventional
Special Listing Condition Standard
Read Less

Bought with Blue Marlin Real Estate CB
GET MORE INFORMATION




