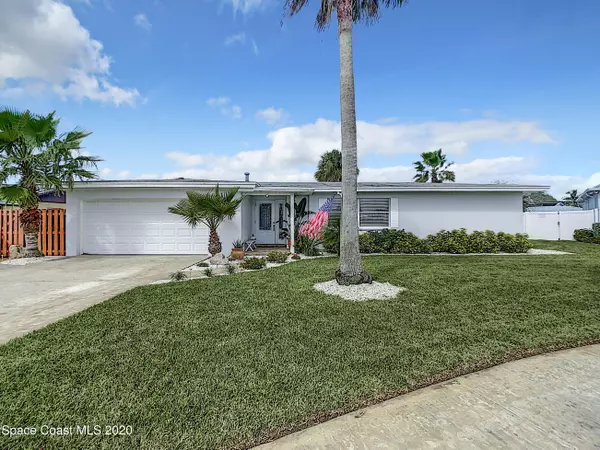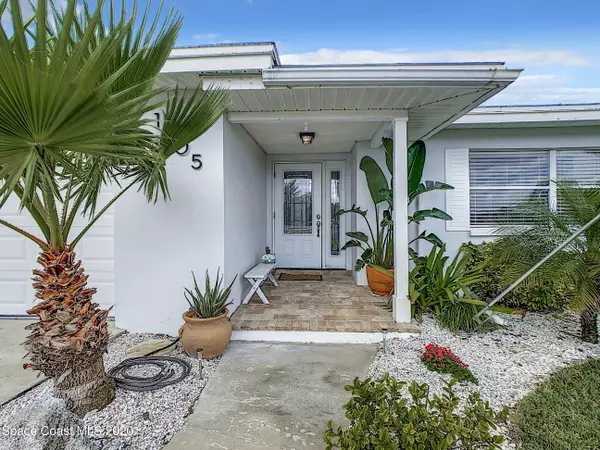For more information regarding the value of a property, please contact us for a free consultation.
1605 Mercury ST Merritt Island, FL 32953
Want to know what your home might be worth? Contact us for a FREE valuation!

Our team is ready to help you sell your home for the highest possible price ASAP
Key Details
Sold Price $543,900
Property Type Single Family Home
Sub Type Single Family Residence
Listing Status Sold
Purchase Type For Sale
Square Footage 1,759 sqft
Price per Sqft $309
Subdivision Diana Shores Unit No 1
MLS Listing ID 898118
Sold Date 05/06/21
Bedrooms 4
Full Baths 2
HOA Fees $1/ann
HOA Y/N Yes
Total Fin. Sqft 1759
Originating Board Space Coast MLS (Space Coast Association of REALTORS®)
Year Built 1966
Annual Tax Amount $3,766
Tax Year 2020
Lot Size 9,148 Sqft
Acres 0.21
Lot Dimensions 100' WF x 91.48' avg depth
Property Description
Totally renovated 4/2 split bedroom floorplan, 100' waterfront on navigable canal to river & ocean with seawall & dock. Cul-de-sac location at end of quiet street. Large back yard with room for pool. Kitchen open to great room separated by two-level island bar, inside a/c laundry, walk-in closet in master suite, tile floors, knock-down ceilings, rounded drywall corners, new cabinets, Quartz counter tops in kitchen, SS LG appliances, wine bar. 2 Car Garage, Irrigation System, Fence.
Location
State FL
County Brevard
Area 251 - Central Merritt Island
Direction From Courtenay Pkwy, east on Diana Blvd, left on Mercury St. House on left side of cul-de-sac at end of street.
Interior
Interior Features Breakfast Bar, Breakfast Nook, Built-in Features, Ceiling Fan(s), Eat-in Kitchen, Kitchen Island, Open Floorplan, Primary Bathroom - Tub with Shower, Primary Downstairs, Split Bedrooms, Walk-In Closet(s), Wet Bar
Heating Central, Natural Gas
Cooling Central Air, Electric
Flooring Tile
Furnishings Unfurnished
Appliance Convection Oven, Dishwasher, Disposal, Gas Range, Gas Water Heater, Ice Maker, Microwave, Refrigerator
Laundry Electric Dryer Hookup, Gas Dryer Hookup, Washer Hookup
Exterior
Exterior Feature Storm Shutters
Parking Features Attached, Garage Door Opener, RV Access/Parking
Garage Spaces 2.0
Fence Fenced, Wood
Pool None
Utilities Available Cable Available, Electricity Connected, Natural Gas Connected, Sewer Available, Water Available, Other
Amenities Available Boat Dock
Waterfront Description Canal Front,Navigable Water,Seawall,Waterfront Community
View Canal, Water
Roof Type Shingle
Street Surface Asphalt
Porch Patio, Porch, Screened
Garage Yes
Building
Lot Description Cul-De-Sac, Dead End Street, Sprinklers In Front, Sprinklers In Rear
Faces East
Sewer Public Sewer
Water Public, Well
Level or Stories One
New Construction No
Schools
Elementary Schools Mila
High Schools Merritt Island
Others
Pets Allowed Yes
HOA Name Voluntary HOA $20 annually
Senior Community No
Tax ID 24-36-23-01-0000a.0-0049.00
Acceptable Financing Cash, Conventional
Listing Terms Cash, Conventional
Special Listing Condition Standard
Read Less

Bought with Blue Marlin Real Estate
GET MORE INFORMATION




