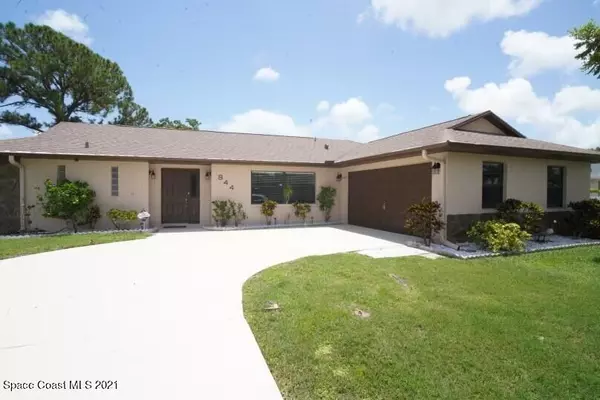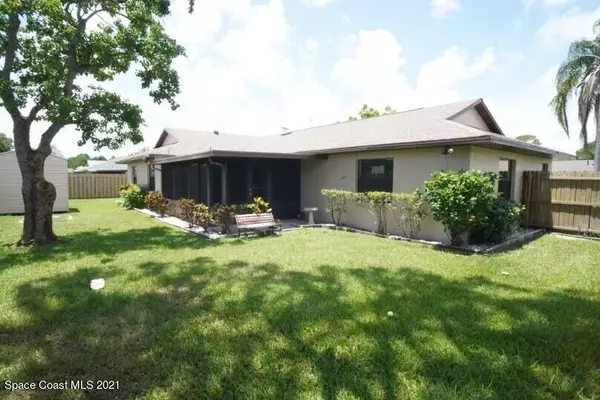For more information regarding the value of a property, please contact us for a free consultation.
844 Raintree AVE Rockledge, FL 32955
Want to know what your home might be worth? Contact us for a FREE valuation!

Our team is ready to help you sell your home for the highest possible price ASAP
Key Details
Sold Price $289,000
Property Type Single Family Home
Sub Type Single Family Residence
Listing Status Sold
Purchase Type For Sale
Square Footage 1,693 sqft
Price per Sqft $170
Subdivision Buckingham At Levitt Park Sec 7 Phase 1
MLS Listing ID 910438
Sold Date 08/03/21
Bedrooms 3
Full Baths 2
HOA Y/N No
Total Fin. Sqft 1693
Originating Board Space Coast MLS (Space Coast Association of REALTORS®)
Year Built 1986
Annual Tax Amount $1,980
Tax Year 2020
Lot Size 8,712 Sqft
Acres 0.2
Property Description
Welcome to your new home-sweet-home in the charming neighborhood, Buckingham at Levitt Park!
Feast your eyes on this newly renovated, Rockledge property. The interior has been freshly painted and vinyl floors replicate one of the most currently popular model home design choices, no carpet here!
There is a half-circle driveway that leads into a desirable side-facing, two car garage. Through the front door, a spacious, wide open living room / dining combination area awaits with a vaulted ceiling and one of two exits, to the generous, tiled enclosed back porch.
This split floor plan consists of three bedrooms, two baths, and an eat-in kitchen, boasting plenty of real wood cabinetry along with a cooktop stove and wall oven. Welcome to your new home-sweet-home in the charming neighborhood, Buckingham at Levitt Park!'||chr(10)||''||chr(10)||'Feast your eyes on this newly renovated, Rockledge property. The interior has been freshly painted and vinyl floors replicate one of the most currently popular model home design choices, no carpet here! '||chr(10)||''||chr(10)||'There is a half-circle driveway that leads into a desirable side-facing, two car garage. Through the front door, a spacious, wide open living room / dining combination area awaits with a vaulted ceiling and one of two exits, to the generous, tiled enclosed back porch. '||chr(10)||''||chr(10)||'This split floor plan consists of three bedrooms, two baths, and an eat-in kitchen, boasting plenty of real wood cabinetry along with a cooktop stove and wall oven. '||chr(10)||''||chr(10)||'Nicely manicured yard, healthy grass and shrubs, one beautiful shady tree in the backyard and a conveying shed. '||chr(10)||'
Location
State FL
County Brevard
Area 214 - Rockledge - West Of Us1
Direction Take Murrell Road turn west into Levitt Parkway, then turn left on Croton and left on Raintree Ave.
Interior
Interior Features Ceiling Fan(s)
Heating Central, Electric
Cooling Central Air, Electric
Flooring Vinyl
Furnishings Unfurnished
Appliance Dishwasher, Disposal, Dryer, Electric Water Heater, Washer
Laundry In Garage
Exterior
Exterior Feature ExteriorFeatures
Parking Features Detached, Garage Door Opener, On Street
Garage Spaces 2.0
Fence Fenced, Wood
Pool None
Utilities Available Cable Available, Electricity Connected
View City
Roof Type Shingle
Street Surface Concrete
Porch Patio, Porch, Screened
Garage Yes
Building
Faces West
Sewer Public Sewer
Water Public
Level or Stories One
New Construction No
Schools
Elementary Schools Andersen
High Schools Rockledge
Others
Pets Allowed Yes
HOA Name BUCKINGHAM AT LEVITT PARK SEC 7 PHASE 1
Senior Community No
Tax ID 25-36-16-05-00005.0-0005.00
Security Features Entry Phone/Intercom
Acceptable Financing Cash, Conventional, FHA, VA Loan
Listing Terms Cash, Conventional, FHA, VA Loan
Special Listing Condition Standard
Read Less

Bought with LaRocque & Co., Realtors
GET MORE INFORMATION




