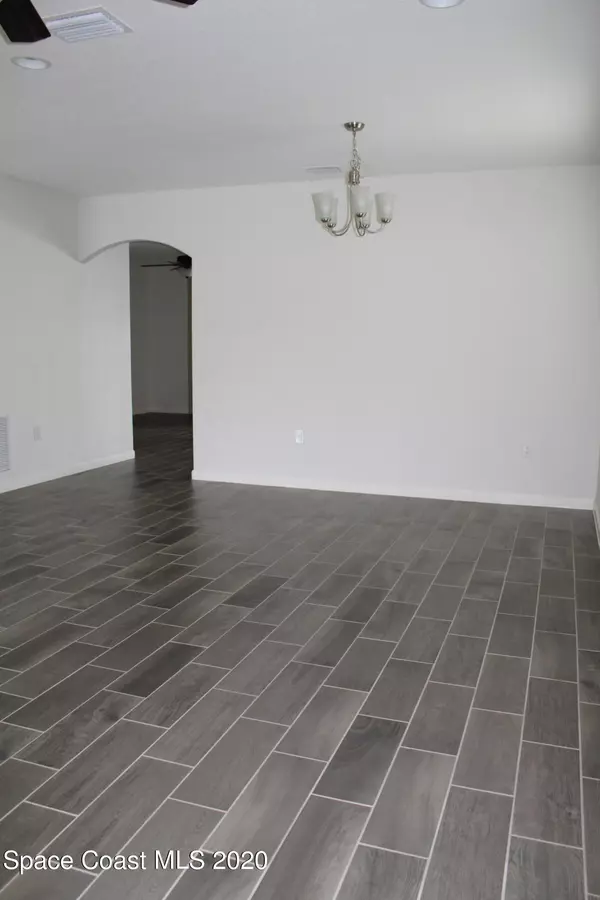For more information regarding the value of a property, please contact us for a free consultation.
1596 Fuji DR Melbourne, FL 32940
Want to know what your home might be worth? Contact us for a FREE valuation!

Our team is ready to help you sell your home for the highest possible price ASAP
Key Details
Sold Price $330,000
Property Type Single Family Home
Sub Type Single Family Residence
Listing Status Sold
Purchase Type For Sale
Square Footage 1,770 sqft
Price per Sqft $186
Subdivision Sandhill Crossing
MLS Listing ID 897277
Sold Date 03/12/21
Bedrooms 3
Full Baths 2
HOA Fees $54/qua
HOA Y/N Yes
Total Fin. Sqft 1770
Originating Board Space Coast MLS (Space Coast Association of REALTORS®)
Year Built 2017
Annual Tax Amount $3,805
Tax Year 2020
Lot Size 6,534 Sqft
Acres 0.15
Property Description
Come see this almost new 3 bedroom/2 bath beauty that includes many upgrades and updates. Wood look tile floors throughout the main body of the house welcome you as you enter the decorative glass front door. Newly installed laminate flooring in the master bedroom provides warmth and easy cleaning. Granite with white cabinets and stainless appliances in kitchen includes a touch activated kitchen faucet. New cabinet door handles provide easy opening and modern feel. Brand new light fixtures brighten both bathrooms. Freshly painted neutral throughout the interior. Generous back yard is enclosed w/ 3 sides of fencing. The laundry room includes upper cabinets for extra storage. A newer community that is well maintained and is centrally located to take advantage of all Viera has to offer.
Location
State FL
County Brevard
Area 216 - Viera/Suntree N Of Wickham
Direction Viera Blvd. towards US1. Turn right into subdivision. Turn left and follow street to house on right.
Interior
Interior Features Breakfast Nook, Ceiling Fan(s), Kitchen Island, Pantry, Primary Bathroom - Tub with Shower, Primary Bathroom -Tub with Separate Shower, Split Bedrooms, Walk-In Closet(s)
Heating Heat Pump
Cooling Central Air
Flooring Carpet, Laminate, Tile
Furnishings Unfurnished
Appliance Dishwasher, Disposal, Electric Range, Electric Water Heater, Microwave, Refrigerator
Laundry Electric Dryer Hookup, Gas Dryer Hookup, Washer Hookup
Exterior
Exterior Feature Storm Shutters
Parking Features Attached, Garage Door Opener
Garage Spaces 2.0
Fence Fenced, Vinyl
Pool None
Utilities Available Cable Available
Amenities Available Maintenance Grounds, Management - Full Time
Roof Type Shingle
Porch Porch
Garage Yes
Building
Lot Description Sprinklers In Front, Sprinklers In Rear
Faces East
Sewer Public Sewer
Water Public, Well
Level or Stories One
New Construction No
Schools
Elementary Schools Quest
High Schools Viera
Others
HOA Name SANDHILL CROSSINGS OF BREVARD
Senior Community No
Tax ID 26-36-02-Wn-0000j.0-0020.00
Security Features Security Gate
Acceptable Financing Cash, Conventional, FHA, VA Loan
Listing Terms Cash, Conventional, FHA, VA Loan
Special Listing Condition Standard
Read Less

Bought with The Schlobohm Group LLC
GET MORE INFORMATION




