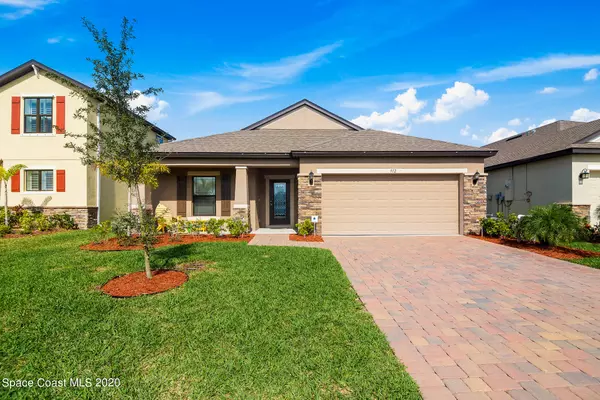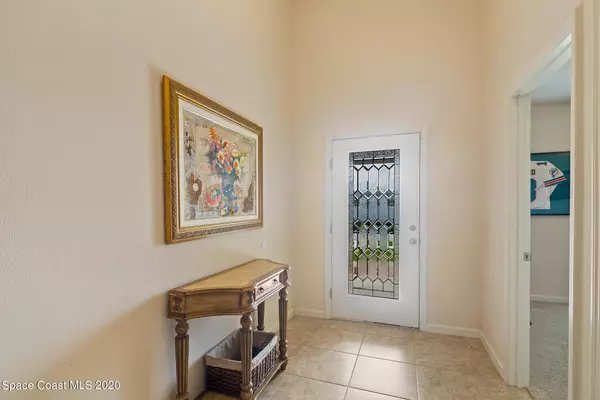For more information regarding the value of a property, please contact us for a free consultation.
912 Peta WAY Melbourne, FL 32940
Want to know what your home might be worth? Contact us for a FREE valuation!

Our team is ready to help you sell your home for the highest possible price ASAP
Key Details
Sold Price $400,001
Property Type Single Family Home
Sub Type Single Family Residence
Listing Status Sold
Purchase Type For Sale
Square Footage 1,873 sqft
Price per Sqft $213
Subdivision Sandhill Crossing
MLS Listing ID 896508
Sold Date 04/01/21
Bedrooms 4
Full Baths 2
HOA Fees $54/qua
HOA Y/N Yes
Total Fin. Sqft 1873
Originating Board Space Coast MLS (Space Coast Association of REALTORS®)
Year Built 2018
Annual Tax Amount $3,216
Tax Year 2020
Lot Size 6,970 Sqft
Acres 0.16
Property Description
''MULTIPLE OFFERS RECEIVED Highest and best must be received by 1pm on 2/21. Most sought after Viera, Sandhill Crossing community. , 4 bedroom, 2 bath. Features include a Beautiful heated pool complete w/salt water pool system & jacuzzi hot tub, granite countertops, stainless steel appliances and ceramic tile flooring. Large Bedrooms and Living Spaces. Kitchen complete with a pantry and crown molding on your kitchen cabinets! Large Screened lanai overlooking the pool! Water pipes are in place so you can add and outside shower by pool. Backyard has a beautiful vinyl fence situated on a premium lot backing up to a preserve for your privacy. Close to Beaches, I 95, Zoo, Restaurants , Shopping, Space Center, Port Canaveral, Melbourne airport.
Location
State FL
County Brevard
Area 216 - Viera/Suntree N Of Wickham
Direction From US 1, turn west onto Viera Blvd, then south into Sandhill Crossing. Turn left and then right on Peta Way.
Interior
Interior Features Breakfast Bar, Ceiling Fan(s), Pantry, Primary Bathroom - Tub with Shower, Split Bedrooms, Vaulted Ceiling(s), Walk-In Closet(s)
Heating Central, Electric
Cooling Central Air, Electric
Flooring Carpet, Tile
Furnishings Unfurnished
Appliance Dishwasher, Disposal, Dryer, Electric Range, Electric Water Heater, Microwave, Refrigerator, Washer
Exterior
Exterior Feature Outdoor Shower, Storm Shutters
Parking Features Attached, Garage Door Opener
Garage Spaces 2.0
Fence Fenced, Vinyl
Pool Electric Heat, In Ground, Private, Salt Water, Screen Enclosure
Amenities Available Jogging Path, Maintenance Grounds, Management - Full Time, Management - Off Site
View Pool, Protected Preserve
Roof Type Shingle
Porch Patio, Porch, Screened
Garage Yes
Building
Lot Description Sprinklers In Front, Sprinklers In Rear
Faces Southwest
Sewer Public Sewer
Water Public, Well
Level or Stories One
New Construction No
Schools
Elementary Schools Quest
High Schools Viera
Others
HOA Name Van Moore vmooreapmfla.com
Senior Community No
Tax ID 26-36-02-Wn-0000h.0-0010.00
Security Features Security Gate,Smoke Detector(s)
Acceptable Financing Cash, Conventional, FHA, VA Loan
Listing Terms Cash, Conventional, FHA, VA Loan
Special Listing Condition Standard
Read Less

Bought with Connected Key Realty LLC
GET MORE INFORMATION




