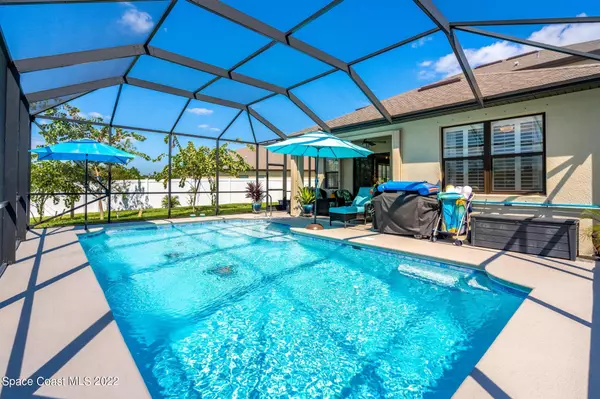For more information regarding the value of a property, please contact us for a free consultation.
982 Peta WAY Melbourne, FL 32940
Want to know what your home might be worth? Contact us for a FREE valuation!

Our team is ready to help you sell your home for the highest possible price ASAP
Key Details
Sold Price $685,000
Property Type Single Family Home
Sub Type Single Family Residence
Listing Status Sold
Purchase Type For Sale
Square Footage 2,939 sqft
Price per Sqft $233
Subdivision Sandhill Crossing
MLS Listing ID 947803
Sold Date 11/29/22
Bedrooms 5
Full Baths 2
Half Baths 1
HOA Fees $65/qua
HOA Y/N Yes
Total Fin. Sqft 2939
Originating Board Space Coast MLS (Space Coast Association of REALTORS®)
Year Built 2018
Annual Tax Amount $4,834
Tax Year 2021
Lot Size 9,583 Sqft
Acres 0.22
Property Description
Southern Charm, With Modern Touches And Practically NEW! Located On A Quiet Cul-de-sac in Sandhill Crossing, This 5 Bedroom, 2 1/2 Bath, BONUS ROOM And Salt Water Pool Home Has Everything You Have Been Looking For. The Curb Appeal Begins With The Beautiful Stone Accents And Farmhouse Front Porch. As You Enter The Glass Front Door You Are Greeted With An Open, Bright Floor Plan & Modern Wood-Look Tile Throughout The Main Living Areas. The Kitchen Boasts 42in Cabinets, Aqua Glass Subway Tile, A Dry Bar With Wine Fridge, Huge Center Island & Stainless Steel Appliances. Gorgeous Plantation Shutters Have Been Added Throughout. The Master Suite Showcases A Large Sitting Room That Could Be Used As An Office. Master Bathroom Includes Double Sinks, A Large Tile Shower And Garden Tub. Second Floor Features 4 Additional Bedrooms A Bathroom That Includes Double Sinks, And A Separated Shower Area Which Is Perfect For Larger Families Or Guests!! The Second Floor Also Includes A Huge Bonus Room/Living Space! As You Ventures Outdoors You Are Greeted With A Gorgeous, Heated, Salt-Water Screened-In Pool And Fenced Backyard That Backs Up To Preserve. Hurricane Shutters For First Floor And Accordion Shutters On Second Floor! Close TO Us-1, All The Viera Amenities, And 15 Min To The Beaches!
Location
State FL
County Brevard
Area 216 - Viera/Suntree N Of Wickham
Direction From US1 North, Take left Onto Viera Blvd, Left on Andor Ln (Entrance to Sandhill Crossing), Left Onto Fuji, Right Onto Peta, Follow to 982
Interior
Interior Features Ceiling Fan(s), Kitchen Island, Open Floorplan, Pantry, Primary Bathroom - Tub with Shower, Primary Bathroom -Tub with Separate Shower, Primary Downstairs, Split Bedrooms, Walk-In Closet(s)
Heating Central, Electric
Cooling Central Air, Electric
Flooring Carpet, Tile
Furnishings Unfurnished
Appliance Dishwasher, Disposal, Electric Water Heater, Microwave, Refrigerator
Laundry Electric Dryer Hookup, Gas Dryer Hookup, Washer Hookup
Exterior
Exterior Feature Storm Shutters
Parking Features Attached
Garage Spaces 2.0
Fence Fenced, Vinyl
Pool Electric Heat, Private, Salt Water, Screen Enclosure
Amenities Available Maintenance Grounds, Management - Full Time
View Pool, Protected Preserve
Roof Type Shingle
Porch Patio, Porch, Screened
Garage Yes
Building
Lot Description Cul-De-Sac, Sprinklers In Front, Sprinklers In Rear, Wooded
Faces Northeast
Sewer Public Sewer
Water Public, Well
Level or Stories Two
New Construction No
Schools
Elementary Schools Quest
High Schools Viera
Others
Pets Allowed Yes
HOA Name www.Advanceproperty.org
Senior Community No
Tax ID 26-36-02-Wn-0000h.0-0003.00
Security Features Smoke Detector(s)
Acceptable Financing Cash, Conventional, FHA, VA Loan
Listing Terms Cash, Conventional, FHA, VA Loan
Special Listing Condition Equitable Interest, Standard
Read Less

Bought with Fathom Realty FL LLC
GET MORE INFORMATION




