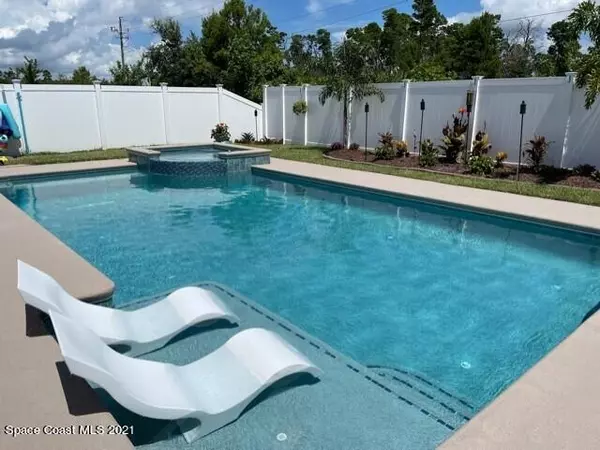For more information regarding the value of a property, please contact us for a free consultation.
1565 Fuji DR Melbourne, FL 32940
Want to know what your home might be worth? Contact us for a FREE valuation!

Our team is ready to help you sell your home for the highest possible price ASAP
Key Details
Sold Price $605,000
Property Type Single Family Home
Sub Type Single Family Residence
Listing Status Sold
Purchase Type For Sale
Square Footage 3,263 sqft
Price per Sqft $185
Subdivision Sandhill Crossing
MLS Listing ID 915010
Sold Date 10/08/21
Bedrooms 5
Full Baths 2
Half Baths 1
HOA Fees $65/qua
HOA Y/N Yes
Total Fin. Sqft 3263
Originating Board Space Coast MLS (Space Coast Association of REALTORS®)
Year Built 2018
Annual Tax Amount $4,213
Tax Year 2020
Lot Size 6,534 Sqft
Acres 0.15
Property Description
Pack up the Family and move to Viera! This exquisite 5 Bedroom 2.5 Bath Pool Home is Practically Brand New and awaiting new owners. Excellent Schools!! Soaring ceilings, spacious and open floor plan that boasts many custom upgrades. These upgrades include: Open staircase w/ custom wrought iron balusters, tile backsplash, upgraded stainless appliances, on demand water heater, quartz countertops, custom build-in butcher block countertop and cabinetry in the pantry, custom built cabinetry / storage in the entry / upgraded alarm system and so much more. Flex room up front for additional space; Master Bedroom has an attached bonus room / office. Upstairs features a huge 18' by 15' Bonus Room. The backyard is completely fenced and the Pool / Hot Tub is an amazing addition to this Beautiful Home! Home!
Location
State FL
County Brevard
Area 216 - Viera/Suntree N Of Wickham
Direction From US1 head West on Viera Blvd. Make left into Sandhill Crossing and take a left. Home will be on your left side.
Interior
Interior Features Built-in Features, Ceiling Fan(s), Eat-in Kitchen, Kitchen Island, Open Floorplan, Pantry, Split Bedrooms, Vaulted Ceiling(s), Walk-In Closet(s)
Heating Central
Cooling Central Air
Flooring Carpet, Tile
Furnishings Unfurnished
Appliance Dishwasher, Electric Range, Microwave, Refrigerator, Other
Laundry Electric Dryer Hookup, Gas Dryer Hookup, Washer Hookup
Exterior
Exterior Feature ExteriorFeatures
Parking Features Attached, Garage Door Opener
Garage Spaces 2.0
Pool In Ground, Private, Other
Roof Type Shingle
Porch Porch
Garage Yes
Building
Faces West
Sewer Public Sewer
Water Public
Level or Stories Two
New Construction No
Schools
Elementary Schools Quest
High Schools Viera
Others
Pets Allowed Yes
HOA Name SANDHILL CROSSINGS OF BREVARD
Senior Community No
Tax ID 26-36-02-Wn-0000c.0-0002.00
Security Features Security System Owned
Acceptable Financing Cash, Conventional, FHA, VA Loan
Listing Terms Cash, Conventional, FHA, VA Loan
Special Listing Condition Standard
Read Less

Bought with Blue Marlin Real Estate CB
GET MORE INFORMATION




