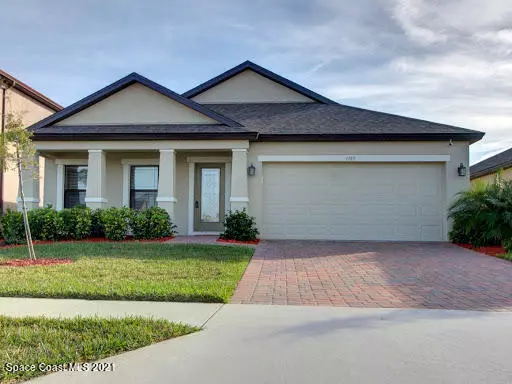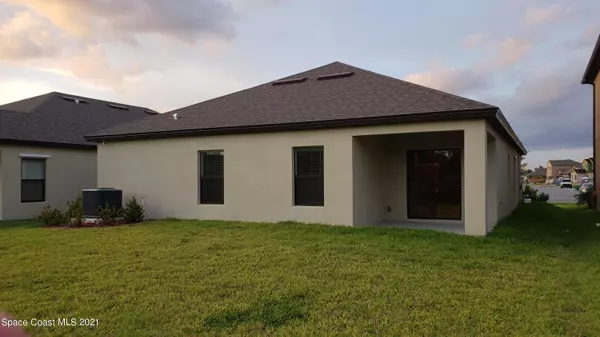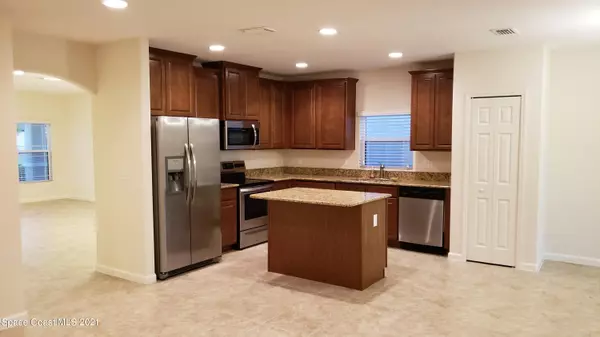For more information regarding the value of a property, please contact us for a free consultation.
1385 Fuji DR Melbourne, FL 32940
Want to know what your home might be worth? Contact us for a FREE valuation!

Our team is ready to help you sell your home for the highest possible price ASAP
Key Details
Sold Price $360,000
Property Type Single Family Home
Sub Type Single Family Residence
Listing Status Sold
Purchase Type For Sale
Square Footage 1,770 sqft
Price per Sqft $203
Subdivision Sandhill Crossing
MLS Listing ID 903350
Sold Date 08/02/21
Bedrooms 3
Full Baths 2
HOA Fees $65/qua
HOA Y/N Yes
Total Fin. Sqft 1770
Originating Board Space Coast MLS (Space Coast Association of REALTORS®)
Year Built 2017
Annual Tax Amount $3,805
Tax Year 2020
Lot Size 6,098 Sqft
Acres 0.14
Property Description
This beautiful ''Keystone model'' home finished March 2018 in the gated community of Sandhill Crossing is ready for you to move in. Fully tiled home w/3 bedrooms with fans/lights, gourmet kitchen w/granite countertops, extended isle, 42 in cabinets, stainless appliances, pantry. The master bedroom comes with tray ceiling, large walk-in closet, granite master bath with tiled shower & garden tub. Front porch, back porch, family room & nook area overlooking the back porch and front living/dining combo. Home comes with transferable termite bond, brand new irrigation pump, alarm system, builder warranties, brick paper driveway. Top rated Viera schools, close to I-95 & about 15 minutes to the beach. Conveniently close to shops, restaurants, parks, and the fitness trail right in the neighborhood
Location
State FL
County Brevard
Area 216 - Viera/Suntree N Of Wickham
Direction From US1 and Viera Blvd, go West on Viera Blvd and make a left at the gated community of Sandhill Crossing to house on left at 1385 Fuji Dr.
Interior
Interior Features Breakfast Nook, Ceiling Fan(s), Kitchen Island, Open Floorplan, Pantry, Primary Bathroom - Tub with Shower, Primary Bathroom -Tub with Separate Shower, Walk-In Closet(s)
Heating Central
Cooling Central Air
Flooring Tile
Furnishings Unfurnished
Appliance Dishwasher, Disposal, Dryer, Electric Range, Electric Water Heater, Microwave, Washer
Exterior
Exterior Feature Storm Shutters
Parking Features Attached, Garage Door Opener
Garage Spaces 2.0
Pool None
Utilities Available Cable Available
Amenities Available Jogging Path, Maintenance Grounds, Management - Full Time, Management - Off Site
Roof Type Shingle
Porch Patio, Porch
Garage Yes
Building
Lot Description Dead End Street, Sprinklers In Front, Sprinklers In Rear
Faces North
Sewer Public Sewer
Water Public, Well
Level or Stories One
New Construction No
Schools
Elementary Schools Quest
High Schools Viera
Others
HOA Name Advanced Property ManagementVan Moore321
Senior Community No
Tax ID 26-36-02-Wn-0000d.0-0010.00
Acceptable Financing Cash, Conventional, FHA, VA Loan
Listing Terms Cash, Conventional, FHA, VA Loan
Special Listing Condition Equitable Interest, Standard
Read Less

Bought with Coldwell Banker Paradise
GET MORE INFORMATION




