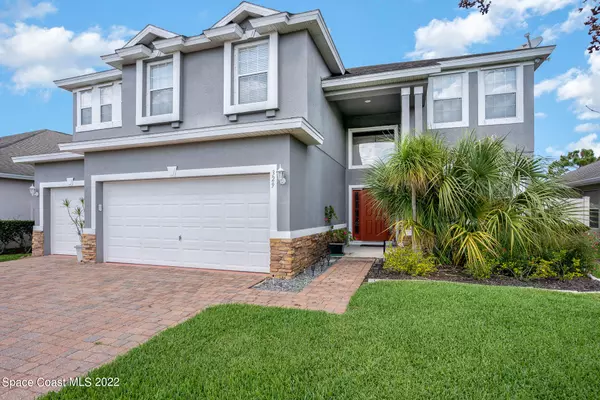For more information regarding the value of a property, please contact us for a free consultation.
329 Broyles DR SE Palm Bay, FL 32909
Want to know what your home might be worth? Contact us for a FREE valuation!

Our team is ready to help you sell your home for the highest possible price ASAP
Key Details
Sold Price $640,000
Property Type Single Family Home
Sub Type Single Family Residence
Listing Status Sold
Purchase Type For Sale
Square Footage 3,654 sqft
Price per Sqft $175
Subdivision Replat Of Holly Trace Bayside Lakes
MLS Listing ID 930377
Sold Date 04/29/22
Bedrooms 5
Full Baths 4
HOA Fees $71/qua
HOA Y/N Yes
Total Fin. Sqft 3654
Originating Board Space Coast MLS (Space Coast Association of REALTORS®)
Year Built 2007
Annual Tax Amount $5,116
Tax Year 2021
Lot Size 7,405 Sqft
Acres 0.17
Property Description
You'll love this large home located in the quiet community of Holly Trace in Bayside Lakes. This spacious 5 bedroom, 4 bathroom home has a 3 car garage and 3,654 sq ft of living space! The beautiful kitchen is the heart of the home and boasts newer appliances. The large primary suite is located on the second floor and is complete with a sitting area, spa bath and 2 large walk-in closets. You'll find a roomy loft on the second floor perfect for relaxing. The private fenced in yard is perfect for entertaining and includes a beautiful pool and a large patio with ceiling fans to cool off on during those warm summer days. This community features a gated entrance, playground, community pool and is conveniently located to nearby shopping and restaurants.
Location
State FL
County Brevard
Area 343 - Se Palm Bay
Direction Emerson(turns into Bayside Lakes Blvd) to Cogan, turn left. Straight down, right into Holly Trace.
Interior
Interior Features Breakfast Nook, Ceiling Fan(s), His and Hers Closets, Pantry, Primary Bathroom - Tub with Shower, Primary Bathroom -Tub with Separate Shower, Split Bedrooms, Walk-In Closet(s)
Heating Electric
Cooling Central Air
Flooring Carpet, Tile
Furnishings Unfurnished
Appliance Dishwasher, Dryer, Electric Range, Electric Water Heater, Microwave, Refrigerator, Washer
Exterior
Exterior Feature ExteriorFeatures
Parking Features Attached, Garage Door Opener
Garage Spaces 3.0
Fence Fenced, Vinyl
Pool Community, In Ground, Private, Salt Water, Screen Enclosure, Other
Amenities Available Maintenance Grounds, Park, Playground
Roof Type Shingle
Porch Patio, Porch, Screened
Garage Yes
Building
Faces South
Sewer Public Sewer
Water Public
Level or Stories Two
New Construction No
Schools
Elementary Schools Westside
High Schools Bayside
Others
Pets Allowed Yes
HOA Name REPLAT OF HOLLY TRACE BAYSIDE LAKES
Senior Community No
Tax ID 29-37-30-25-00000.0-0011.00
Security Features Security Gate
Acceptable Financing Cash, Conventional, FHA, VA Loan
Listing Terms Cash, Conventional, FHA, VA Loan
Special Listing Condition Standard
Read Less

Bought with EXP Realty LLC
GET MORE INFORMATION




