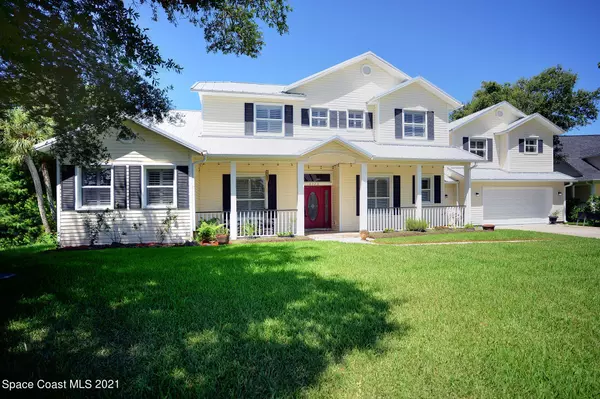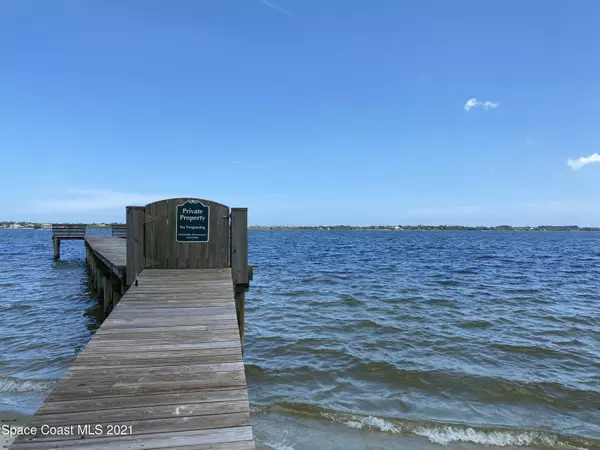For more information regarding the value of a property, please contact us for a free consultation.
2320 Stonebridge DR Rockledge, FL 32955
Want to know what your home might be worth? Contact us for a FREE valuation!

Our team is ready to help you sell your home for the highest possible price ASAP
Key Details
Sold Price $745,000
Property Type Single Family Home
Sub Type Single Family Residence
Listing Status Sold
Purchase Type For Sale
Square Footage 3,882 sqft
Price per Sqft $191
Subdivision Stonebridge
MLS Listing ID 910447
Sold Date 10/19/21
Bedrooms 5
Full Baths 5
HOA Fees $29/ann
HOA Y/N Yes
Total Fin. Sqft 3882
Originating Board Space Coast MLS (Space Coast Association of REALTORS®)
Year Built 2000
Annual Tax Amount $4,930
Tax Year 2020
Lot Size 0.580 Acres
Acres 0.58
Property Description
Located on a cul-de-sac in Stonebridge, a prestigious riverfront community. This lovingly maintained and energy efficient home with a metal roof (2013) is ready for you to call home! Nestle into a rocking chair and grab a peek at the river from the beautiful slate-tiled front porch! Upon walking in, there are inviting views of the salt water pool and cascading waterfall. Stunning travertine floors flow through the open layout with updated kitchen. Beautiful master suite features double vanity, deluxe his/hers closets, large tub, and spacious shower. It's a backyard paradise with a stone-accented summer kitchen and fire pit, both fueled by propane.
With a pond out back, there are also many chances to view wildlife and enjoy the private tranquility. After swimming, enjoy the full cabana bath. On the first floor there is also an office/guest room. Upstairs has 2 more bedrooms, full bathroom, and a convenient built-in desk space. The separate upstairs in-law suite has its own entrance. It's a perfect independent living quarters complete with a bedroom, bathroom, kitchen, and great room. Inside the oversized garage, there is an overhead door that exits to the fenced and private green space. It is rare to find a home with this much functionality and beauty!
Location
State FL
County Brevard
Area 213 - Mainland E Of Us 1
Direction North on US1, right on Rockledge Dr, Left on Stonebridge Dr. Home is on the left.
Interior
Interior Features Breakfast Bar, Built-in Features, Ceiling Fan(s), Guest Suite, His and Hers Closets, Kitchen Island, Pantry, Primary Bathroom - Tub with Shower, Primary Bathroom -Tub with Separate Shower, Primary Downstairs, Split Bedrooms, Vaulted Ceiling(s), Walk-In Closet(s)
Heating Central, Electric
Cooling Central Air, Electric
Flooring Carpet, Stone, Tile
Fireplaces Type Wood Burning, Other
Furnishings Unfurnished
Fireplace Yes
Appliance Dishwasher, Disposal, Dryer, Electric Range, Electric Water Heater, Microwave, Refrigerator, Washer
Exterior
Exterior Feature Fire Pit, Outdoor Kitchen
Parking Features Attached, Garage Door Opener
Garage Spaces 2.0
Fence Fenced, Vinyl
Pool In Ground, Private, Salt Water, Screen Enclosure, Waterfall
Utilities Available Cable Available, Propane
Amenities Available Boat Dock, Maintenance Grounds
Waterfront Description Lake Front,Pond,Waterfront Community
View Lake, Pond, River, Water
Roof Type Metal
Porch Patio, Porch, Screened
Garage Yes
Building
Lot Description Cul-De-Sac
Faces East
Sewer Aerobic Septic
Water Public
Level or Stories Two
New Construction No
Schools
Elementary Schools Williams
High Schools Viera
Others
Pets Allowed Yes
HOA Name STONEBRIDGE
Senior Community No
Tax ID 25-36-35-Qx-00000.0-0005.00
Security Features Security System Owned
Acceptable Financing Cash, Conventional, FHA, VA Loan
Listing Terms Cash, Conventional, FHA, VA Loan
Special Listing Condition Standard
Read Less

Bought with Waterman Real Estate, Inc.
GET MORE INFORMATION




