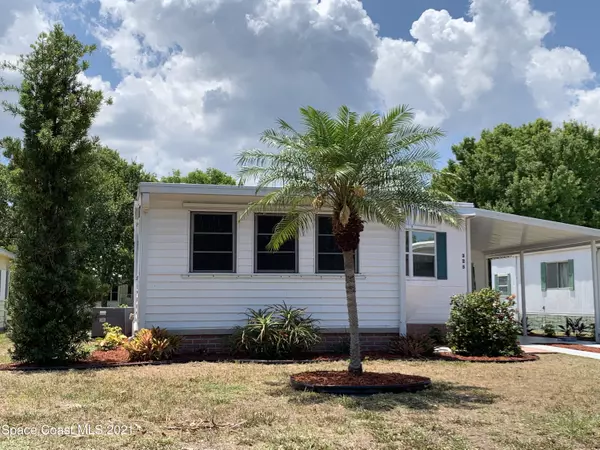For more information regarding the value of a property, please contact us for a free consultation.
325 Egret CIR Sebastian, FL 32976
Want to know what your home might be worth? Contact us for a FREE valuation!

Our team is ready to help you sell your home for the highest possible price ASAP
Key Details
Sold Price $101,000
Property Type Manufactured Home
Sub Type Manufactured Home
Listing Status Sold
Purchase Type For Sale
Square Footage 736 sqft
Price per Sqft $137
Subdivision Barefoot Bay Unit 2 Part 13
MLS Listing ID 906361
Sold Date 03/18/22
Bedrooms 2
Full Baths 1
Half Baths 1
HOA Y/N No
Total Fin. Sqft 736
Originating Board Space Coast MLS (Space Coast Association of REALTORS®)
Year Built 1976
Annual Tax Amount $2,005
Tax Year 2020
Lot Size 3,920 Sqft
Acres 0.09
Property Description
Totally renovated down to the studs. New insulation, carpeting & laminate, kitchen cabinets & counters (appliances not warranted) paneling and newly membraned roof. Wondering about the little fence infront of the Ixora bush? A Mother TURTLE decided to build & lay her eggs under there. Please do not disturb. I am told it is ''Good Luck'' for the new owner. You could be a Godparent! Golf carts are very common here.
Location
State FL
County Brevard
Area 350 - Micco/Barefoot Bay
Direction US-1 to W-Micco Rd, N-Egret, 2 blocks to 325 (on your left).
Interior
Interior Features Ceiling Fan(s), Eat-in Kitchen
Heating Central, Electric
Cooling Central Air, Electric
Flooring Carpet, Laminate
Furnishings Unfurnished
Appliance Dryer, Electric Range, Electric Water Heater, Microwave, Refrigerator, Washer, Other
Laundry Electric Dryer Hookup, Gas Dryer Hookup, Washer Hookup
Exterior
Exterior Feature Storm Shutters
Parking Features Carport
Carport Spaces 2
Pool Community, In Ground
Utilities Available Cable Available, Electricity Connected
Amenities Available Clubhouse, Golf Course, Jogging Path, Maintenance Grounds, Management - Full Time, Management- On Site, Park, Playground, Racquetball, Shuffleboard Court, Tennis Court(s)
Roof Type Membrane,Shingle
Street Surface Asphalt
Porch Patio, Porch
Garage No
Building
Faces West
Sewer Public Sewer
Water Public
Level or Stories One
New Construction No
Schools
Elementary Schools Sunrise
High Schools Bayside
Others
HOA Name Peggy Galeone
Senior Community No
Tax ID 30-38-10-76-00103.0-0004.00
Acceptable Financing Cash
Listing Terms Cash
Special Listing Condition Standard
Read Less

Bought with Paradise Home Finders
GET MORE INFORMATION




