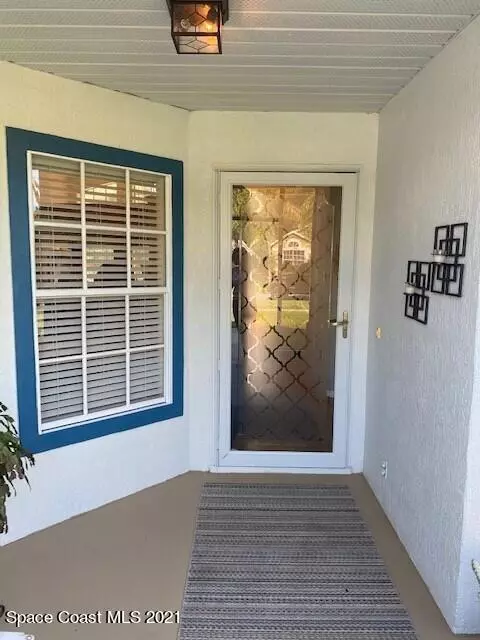For more information regarding the value of a property, please contact us for a free consultation.
6632 Fawn Ridge DR Melbourne, FL 32940
Want to know what your home might be worth? Contact us for a FREE valuation!

Our team is ready to help you sell your home for the highest possible price ASAP
Key Details
Sold Price $303,000
Property Type Single Family Home
Sub Type Single Family Residence
Listing Status Sold
Purchase Type For Sale
Square Footage 1,326 sqft
Price per Sqft $228
Subdivision Viera Tract Ff Phase Iii
MLS Listing ID 904402
Sold Date 06/30/21
Bedrooms 3
Full Baths 2
HOA Fees $110
HOA Y/N Yes
Total Fin. Sqft 1326
Originating Board Space Coast MLS (Space Coast Association of REALTORS®)
Year Built 1994
Annual Tax Amount $3,603
Tax Year 2020
Lot Size 6,970 Sqft
Acres 0.16
Property Description
Its nestled on the protected St Johns Water Management Preserve. She offers; open floor plan, Split bedroom plan, Vaulted ceilings, upgraded wood floors, newer roof (2013), appliances (2012), interior and exterior paint (2013), Huge screen porch on back of home overlooking the preserve, newer kitchen/entryway imported tile floors, irrigation well (low water bills); Trane XL 19i HVAC (low electricity bills), attic floor (approx 300 sq. ft. extra storage). Close to A rated schools, shopping, Fine Dining, Entertainment, Beaches and the River. Its an easy shot to Melbourne or Orlando Airports, and Cape Canaveral Cruise Terminals. Do not Delay. This wonderful home will sell quickly. Enjoy!!
Location
State FL
County Brevard
Area 216 - Viera/Suntree N Of Wickham
Direction Wickham Rd. to north on Murrell to East on Crane Creek Blvd. to left on Fawn Creek Drive.
Interior
Interior Features Breakfast Bar, Built-in Features, Ceiling Fan(s), Open Floorplan, Pantry, Primary Bathroom - Tub with Shower, Primary Bathroom -Tub with Separate Shower, Split Bedrooms, Vaulted Ceiling(s), Walk-In Closet(s)
Heating Central, Natural Gas
Cooling Central Air, Electric
Flooring Tile, Wood
Furnishings Unfurnished
Appliance Disposal, Electric Range, Gas Water Heater, Ice Maker, Refrigerator
Laundry Electric Dryer Hookup, Gas Dryer Hookup, In Garage, Washer Hookup
Exterior
Exterior Feature Storm Shutters
Parking Features Attached, Garage Door Opener
Garage Spaces 2.0
Pool None
Utilities Available Electricity Connected, Natural Gas Connected
Amenities Available Maintenance Grounds, Management - Full Time, Park, Playground
View Trees/Woods, Protected Preserve
Roof Type Shingle
Street Surface Asphalt
Porch Patio, Porch, Screened
Garage Yes
Building
Lot Description Sprinklers In Front, Sprinklers In Rear, Wooded
Faces East
Sewer Public Sewer
Water Public, Well
Level or Stories One
New Construction No
Schools
Elementary Schools Quest
High Schools Viera
Others
Pets Allowed Yes
HOA Name Fairway Management/
Senior Community No
Tax ID 26-36-10-Pw-0000a.0-0018.00
Security Features Security System Owned,Smoke Detector(s)
Acceptable Financing Cash, Conventional, FHA, VA Loan
Listing Terms Cash, Conventional, FHA, VA Loan
Special Listing Condition Standard
Read Less

Bought with EXP Realty, LLC
GET MORE INFORMATION




