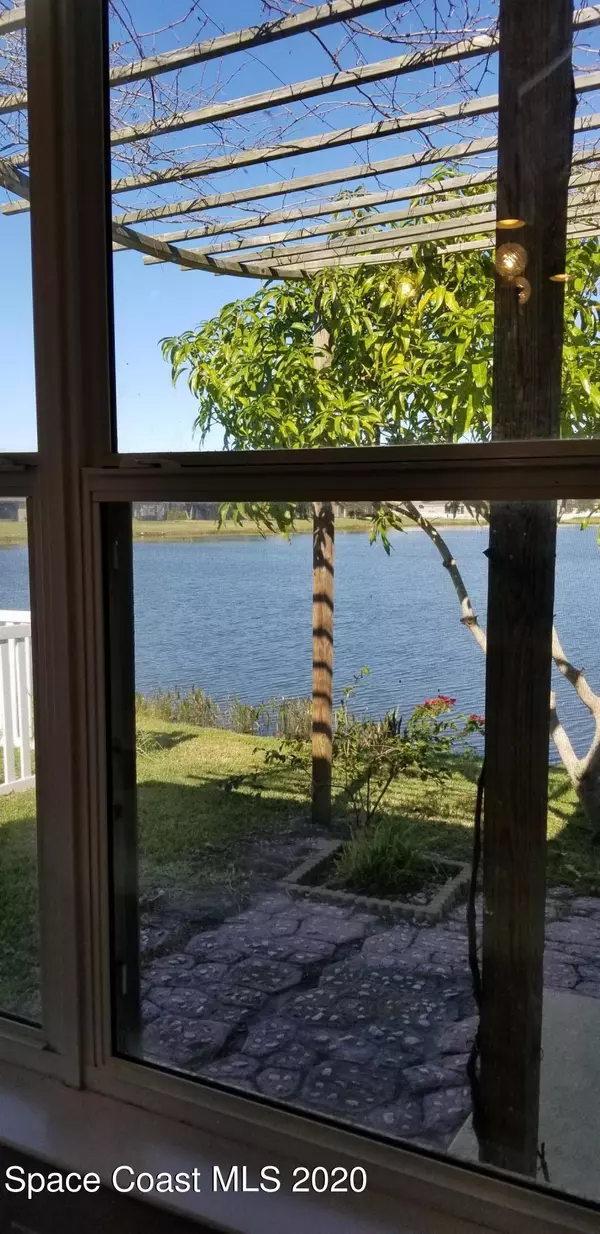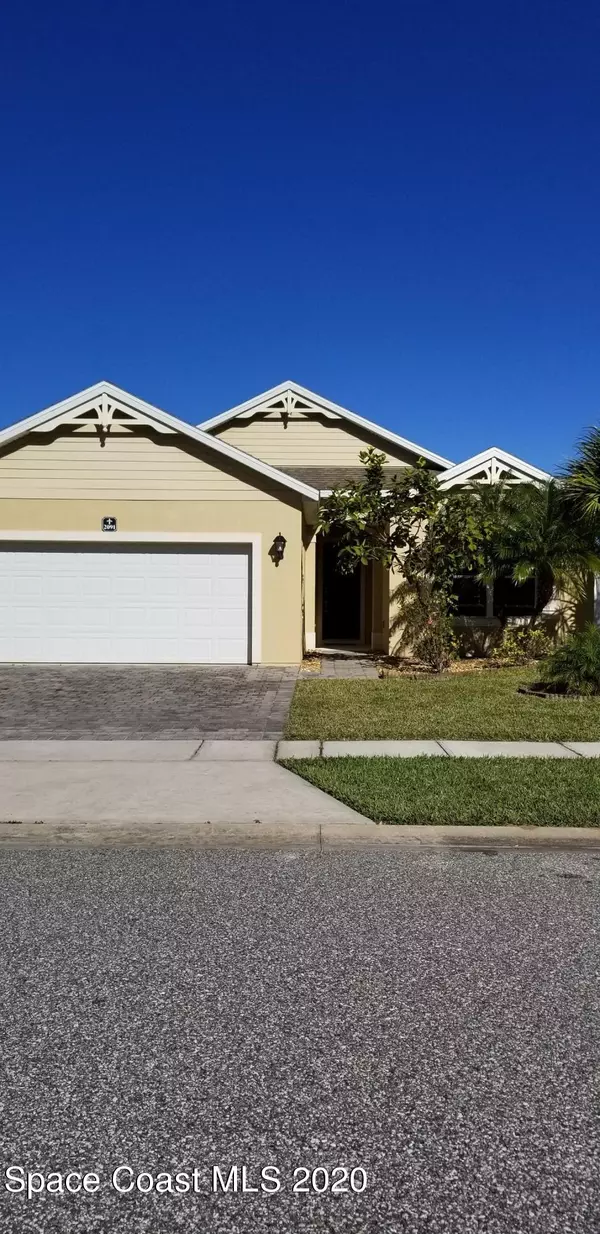For more information regarding the value of a property, please contact us for a free consultation.
2091 Bridgeport CIR Rockledge, FL 32955
Want to know what your home might be worth? Contact us for a FREE valuation!

Our team is ready to help you sell your home for the highest possible price ASAP
Key Details
Sold Price $337,000
Property Type Single Family Home
Sub Type Single Family Residence
Listing Status Sold
Purchase Type For Sale
Square Footage 2,130 sqft
Price per Sqft $158
Subdivision Phillips Landing Phase 2
MLS Listing ID 893903
Sold Date 05/11/21
Bedrooms 4
Full Baths 2
HOA Fees $50/ann
HOA Y/N Yes
Total Fin. Sqft 2130
Originating Board Space Coast MLS (Space Coast Association of REALTORS®)
Year Built 2010
Annual Tax Amount $2,843
Tax Year 2020
Lot Size 6,534 Sqft
Acres 0.15
Lot Dimensions 55' x 115'
Property Description
The tranquil lakefront view will mesmerize you. Enjoy the fish and fowl while relaxing on your over-sized screened-in lanai or from inside your home. The breakfast nook overlooking the lake provides a peaceful start to your day. This home boasts a full size, private office for work-at-home comfort and convenience, with three bedrooms and two full baths. A split-plan master bedroom provides you with privacy and a beautiful view of the lake and an on-suite bathroom. Closets galore throughout the home provide lots of storage. Your two-car garage with a work space tucked away is an unusual feature, including the HVAC air handler in the garage instead of taking up valuable storage space in the home. To the side of the lanai is a grape arbor which blooms every spring and a mango tree and curry tree will provide homegrown goodness for great meals in your well-appointed kitchen. Storm shutters are included and ready to be installed at a moment's notice.
Location
State FL
County Brevard
Area 214 - Rockledge - West Of Us1
Direction From I-95, take exit for SR 519 [Fiske Blvd], head north on Fiske about 1/2 mile; turn left/west into Phillips Landing subdivision, then left on Bridgeport Cir. Follow around to #2091 on right.
Interior
Interior Features Breakfast Nook, Eat-in Kitchen, His and Hers Closets, Open Floorplan, Pantry, Primary Bathroom - Tub with Shower, Primary Downstairs, Split Bedrooms, Walk-In Closet(s)
Heating Central, Electric
Cooling Central Air, Electric
Flooring Carpet, Tile
Appliance Dishwasher, Disposal, Dryer, Electric Range, Electric Water Heater, Ice Maker, Refrigerator, Washer
Laundry Electric Dryer Hookup, Gas Dryer Hookup, Washer Hookup
Exterior
Exterior Feature Storm Shutters
Parking Features Attached, Covered, Garage Door Opener
Garage Spaces 2.0
Fence Fenced, Vinyl
Pool Community
Utilities Available Cable Available, Electricity Connected, Sewer Available, Water Available
Amenities Available Maintenance Grounds, Management - Full Time, Management - Off Site, Park, Playground
Waterfront Description Lake Front,Pond
View Lake, Pond, Water
Roof Type Shingle
Street Surface Asphalt
Accessibility Accessible Entrance, Accessible Full Bath, Grip-Accessible Features
Porch Patio, Porch, Screened
Garage Yes
Building
Lot Description Few Trees
Faces South
Sewer Public Sewer
Water Public
Level or Stories One
New Construction No
Schools
Elementary Schools Andersen
High Schools Rockledge
Others
HOA Name Leland Management Inc
Senior Community No
Tax ID 25-36-17-Ub-*-132
Security Features Smoke Detector(s)
Acceptable Financing Cash, Conventional, FHA, VA Loan
Listing Terms Cash, Conventional, FHA, VA Loan
Special Listing Condition Standard
Read Less

Bought with First Peak Real Estate
GET MORE INFORMATION




